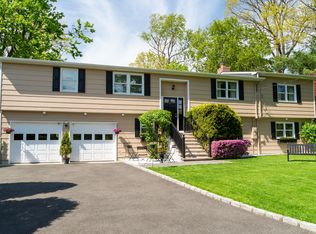Nestled on a quiet cul-de-sac, this superb 4 bedroom custom Craftsman home awaits. The open first-floor plan features a pair of 10-lite French doors that elegantly divide formal and informal living spaces.The generously sized kitchen is a chef's delight, boasting top-of-the-line stainless steel appliances, a large kitchen island, and an adjacent walk-in pantry hidden by a pocket door. Custom-built cabinetry and a 3-seated eat-in area seamlessly connect to the spacious family room. A large dining area, adorned with expansive windows, offers a scenic dining experience, while a wet bar off the family room completes this sophisticated entertainer's dream floor plan.Upstairs, the primary suite features a large walk-in closet and a spacious bathroom with a steam shower, a large soaking tub, and a private water closet. Three additional bedrooms and two full baths complete the second floor.Outside, unwind on the covered front porch or entertain on the rear terraces. Experience the privacy and charm of this unique Riverside home. 2024-08-31
This property is off market, which means it's not currently listed for sale or rent on Zillow. This may be different from what's available on other websites or public sources.
