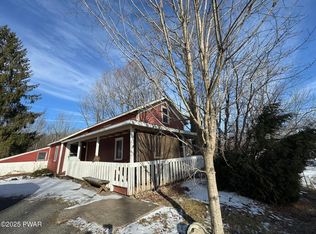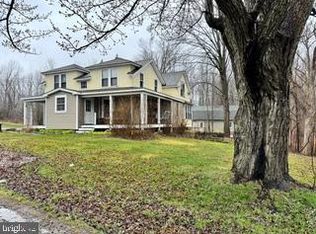Sold for $129,000 on 07/07/25
$129,000
29 Carbondale Rd, Waymart, PA 18472
2beds
1,291sqft
Single Family Residence
Built in 1921
1 Acres Lot
$134,300 Zestimate®
$100/sqft
$1,700 Estimated rent
Home value
$134,300
$106,000 - $169,000
$1,700/mo
Zestimate® history
Loading...
Owner options
Explore your selling options
What's special
This traditional Waymart home sits on an expansive full-acre lot, offering plenty of space to enjoy outdoor activities. Inside, you'll find gorgeous oak woodwork throughout, including a beautifully crafted wood staircase leading to the second level. A spacious enclosed back porch overlooks the scenic yard, creating the perfect spot for relaxing or entertaining. Additional highlights include a large foyer, a dedicated main-level laundry room, timeless architectural details, and large storage attic. The property features a 2-car attached garage with a convenient drive-through design, plus the added bonus of a second driveway for extra parking and accessibility. Conveniently located with easy access to Route 6, the Casey Highway, and amenities in town.
Zillow last checked: 8 hours ago
Listing updated: July 07, 2025 at 12:49pm
Listed by:
Megan Gustafson 570-280-0377,
RE/MAX WAYNE
Bought with:
Mike Silverman, RS219855L
Davis R. Chant - Honesdale
Source: PWAR,MLS#: PW250542
Facts & features
Interior
Bedrooms & bathrooms
- Bedrooms: 2
- Bathrooms: 2
- Full bathrooms: 1
- 1/2 bathrooms: 1
Bedroom 1
- Area: 99.75
- Dimensions: 10.5 x 9.5
Bedroom 2
- Description: open
- Area: 80.63
- Dimensions: 10.75 x 7.5
Bathroom 1
- Description: full bath
- Area: 47.25
- Dimensions: 9 x 5.25
Bathroom 2
- Description: half bath - toilet
- Area: 8
- Dimensions: 4 x 2
Other
- Area: 87.75
- Dimensions: 9 x 9.75
Bonus room
- Description: storage attic
- Area: 184.5
- Dimensions: 9 x 20.5
Dining room
- Area: 137.5
- Dimensions: 12.5 x 11
Kitchen
- Area: 107.63
- Dimensions: 10.25 x 10.5
Laundry
- Description: laundry/mudroom
- Area: 101.75
- Dimensions: 9.25 x 11
Living room
- Area: 212.5
- Dimensions: 21.25 x 10
Heating
- Oil, Steam
Appliances
- Included: Dryer, Refrigerator, Washer, Electric Range, Electric Oven
- Laundry: Laundry Room
Features
- Natural Woodwork
- Flooring: Linoleum, Vinyl, Wood
- Basement: Full,Unfinished
- Attic: Floored,Storage
Interior area
- Total structure area: 1,291
- Total interior livable area: 1,291 sqft
- Finished area above ground: 1,291
- Finished area below ground: 0
Property
Parking
- Total spaces: 2
- Parking features: Attached, Garage, Paved, Garage Faces Front, Driveway, Drive Through
- Garage spaces: 2
- Has uncovered spaces: Yes
Features
- Levels: Two
- Stories: 2
- Patio & porch: Enclosed, Porch
- Body of water: None
Lot
- Size: 1 Acres
- Features: Back Yard, Cleared
Details
- Parcel number: 28000060001
- Zoning: R-1
- Zoning description: Residential
Construction
Type & style
- Home type: SingleFamily
- Architectural style: Cape Cod
- Property subtype: Single Family Residence
Materials
- Vinyl Siding
- Roof: Asphalt,Fiberglass
Condition
- New construction: No
- Year built: 1921
Utilities & green energy
- Electric: 100 Amp Service
- Sewer: Public Sewer
- Water: Well
- Utilities for property: Electricity Connected
Community & neighborhood
Location
- Region: Waymart
- Subdivision: None
Other
Other facts
- Listing terms: Cash,Conventional
- Road surface type: Paved
Price history
| Date | Event | Price |
|---|---|---|
| 7/7/2025 | Sold | $129,000$100/sqft |
Source: | ||
| 6/12/2025 | Pending sale | $129,000$100/sqft |
Source: | ||
| 5/27/2025 | Price change | $129,000-13.4%$100/sqft |
Source: | ||
| 4/7/2025 | Pending sale | $149,000$115/sqft |
Source: | ||
| 3/27/2025 | Listed for sale | $149,000$115/sqft |
Source: | ||
Public tax history
| Year | Property taxes | Tax assessment |
|---|---|---|
| 2025 | $2,613 +46.9% | $151,700 |
| 2024 | $1,779 | $151,700 |
| 2023 | $1,779 -19.5% | $151,700 +76% |
Find assessor info on the county website
Neighborhood: 18472
Nearby schools
GreatSchools rating
- 6/10Wilson El SchoolGrades: PK-5Distance: 0.8 mi
- 6/10Western Wayne Middle SchoolGrades: 6-8Distance: 6.1 mi
- 6/10Western Wayne High SchoolGrades: 9-12Distance: 6 mi

Get pre-qualified for a loan
At Zillow Home Loans, we can pre-qualify you in as little as 5 minutes with no impact to your credit score.An equal housing lender. NMLS #10287.
Sell for more on Zillow
Get a free Zillow Showcase℠ listing and you could sell for .
$134,300
2% more+ $2,686
With Zillow Showcase(estimated)
$136,986
