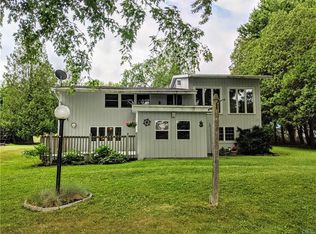HOME SWEET HOME! BEAUTIFUL RIVER VIEWS FROM EVERY PART OF THIS PROPERTY WITH OVER 200 FT. OF WATERFRONT. PRIVATE OVERSIZED LOT WITH EXTRA ROOM TO BUILD A POLE BUILDING. INCLUDES TWO DOCKS AND A BOAT LAUNCH AREA. WITH AN OVERSIZED DECK AND A 510 SQ. FT. ADDITION READY FOR ENDLESS POSSIBILITES OVERLOOKING THE WATER. MAKE THIS A MUST SEE TODAY.
This property is off market, which means it's not currently listed for sale or rent on Zillow. This may be different from what's available on other websites or public sources.
