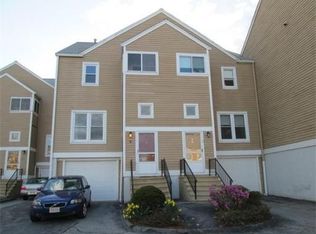Moreland Hills on the West Side offers this town home style condominium ready for your personalized updates~~~Open floor plan with a 2 story front entrance~~~Formal living room~~~ Thoughtfully planned kitchen with recessed lights and a gas stove opens to the formal dining room which features glass doors to the rear patio~~~ Master bedroom also offers a 4' x 10' alcove under the skylights perfect for an office area~~~Second bedroom with a double closet~~~Guest bath with newer subway tile tub surround ~~~ Washer and dryer are conveniently located on this level~~~1 car garage plus a 15' x 9' storage room which offers many possibilities~~~Newer gas fired boiler~~~ Easy access to local shopping and colleges.
This property is off market, which means it's not currently listed for sale or rent on Zillow. This may be different from what's available on other websites or public sources.
