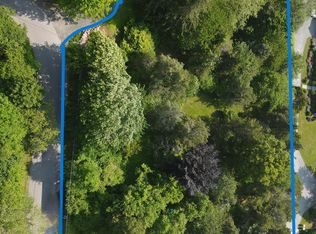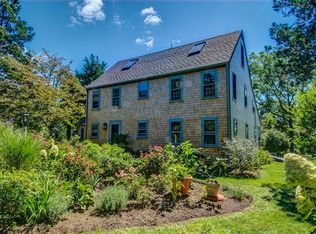Sold for $2,100,000 on 07/25/24
$2,100,000
29 Calves Pasture Ln, Barnstable, MA 02630
3beds
3,152sqft
Single Family Residence
Built in 1974
1.44 Acres Lot
$2,283,600 Zestimate®
$666/sqft
$4,567 Estimated rent
Home value
$2,283,600
$1.90M - $2.74M
$4,567/mo
Zestimate® history
Loading...
Owner options
Explore your selling options
What's special
The ''Carver Estate'' is located off historic Scudder's lane, only a stone's throw away from the waters of Barnstable Harbor. Subtle but stunning describes this John Barnard style Cape. Set on 1.44 acres of slightly rolling grounds w/ wonderful backyard privacy allowing you to fully enjoy the pool, tennis, gardening & family activities. The home was designed to have large open rooms. If you want some privacy & quiet space, you can retire to the sanctuary of the library w/ it's beautiful built-ins & beamed cathedral ceiling. The home exudes warmth & charm having wide pine floors, beamed ceilings, 2 fireplaces, custom paneling & numerous built-ins. The more recently built detached post & beam garage has living space above w/ full bath & is great space for overnight guests. So, fill your day walking through the numerous conservation trails & clamming in the flats of Barnstable Harbor.
Zillow last checked: 8 hours ago
Listing updated: July 30, 2024 at 07:11am
Listed by:
The Norton Team 508-733-6415,
Kinlin Grover Compass 508-362-2120,
Kathryn Norton 508-733-6415
Bought with:
Carmel Gilberti
Realty Works, LLC
Source: MLS PIN,MLS#: 73163190
Facts & features
Interior
Bedrooms & bathrooms
- Bedrooms: 3
- Bathrooms: 3
- Full bathrooms: 3
Primary bedroom
- Features: Bathroom - Full, Closet, Flooring - Wood
- Level: First
Bedroom 2
- Features: Closet, Flooring - Wood
- Level: Second
Bedroom 3
- Features: Closet, Flooring - Wood
- Level: Second
Dining room
- Features: Flooring - Wood, Open Floorplan
- Level: First
Family room
- Level: First
Kitchen
- Features: Open Floorplan
- Level: First
Living room
- Features: Flooring - Wood, Open Floorplan
- Level: First
Heating
- Forced Air, Oil
Cooling
- Central Air, Ductless
Appliances
- Laundry: First Floor
Features
- Library
- Flooring: Wood
- Basement: Partial,Interior Entry
- Number of fireplaces: 2
- Fireplace features: Living Room
Interior area
- Total structure area: 3,152
- Total interior livable area: 3,152 sqft
Property
Parking
- Total spaces: 6
- Parking features: Detached, Stone/Gravel
- Garage spaces: 2
- Uncovered spaces: 4
Features
- Exterior features: Pool - Inground, Tennis Court(s), Professional Landscaping, Garden
- Has private pool: Yes
- Pool features: In Ground
- Waterfront features: Bay, Harbor, Ocean, Beach Ownership(Public)
Lot
- Size: 1.44 Acres
- Features: Gentle Sloping
Details
- Foundation area: 0
- Parcel number: M:259 L:016,2237628
- Zoning: 1
Construction
Type & style
- Home type: SingleFamily
- Architectural style: Cape
- Property subtype: Single Family Residence
Materials
- Foundation: Concrete Perimeter
- Roof: Shingle
Condition
- Year built: 1974
Utilities & green energy
- Sewer: Private Sewer
- Water: Public
Community & neighborhood
Community
- Community features: Public Transportation, Conservation Area, Highway Access, House of Worship, Marina, Public School
Location
- Region: Barnstable
Price history
| Date | Event | Price |
|---|---|---|
| 7/25/2024 | Sold | $2,100,000-2.3%$666/sqft |
Source: MLS PIN #73163190 | ||
| 4/30/2024 | Listed for sale | $2,150,000$682/sqft |
Source: MLS PIN #73163190 | ||
| 4/17/2024 | Pending sale | $2,150,000$682/sqft |
Source: | ||
| 3/30/2024 | Listed for sale | $2,150,000$682/sqft |
Source: | ||
| 3/21/2024 | Listing removed | $2,150,000$682/sqft |
Source: MLS PIN #73163190 | ||
Public tax history
| Year | Property taxes | Tax assessment |
|---|---|---|
| 2025 | $18,114 +7.8% | $1,960,400 +2.2% |
| 2024 | $16,797 +7.8% | $1,917,500 +10.6% |
| 2023 | $15,575 -3.6% | $1,734,400 +19.7% |
Find assessor info on the county website
Neighborhood: Barnstable
Nearby schools
GreatSchools rating
- 4/10West Barnstable Elementary SchoolGrades: K-3Distance: 0.6 mi
- 5/10Barnstable Intermediate SchoolGrades: 6-7Distance: 3.4 mi
- 4/10Barnstable High SchoolGrades: 8-12Distance: 3.7 mi
Sell for more on Zillow
Get a free Zillow Showcase℠ listing and you could sell for .
$2,283,600
2% more+ $45,672
With Zillow Showcase(estimated)
$2,329,272
