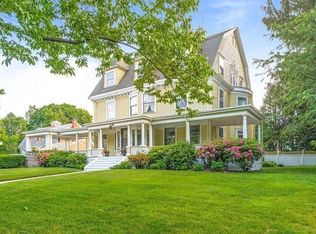Presenting 29 Calumet, a 1894 Queen Anne Victorian located in the heart of the Wedgemere neighborhood. This extraordinary home has custom details throughout including five beautifully detailed fireplaces and one of the prettiest and unusual staircases in Winchester. High ceilings and lovely woodwork. Six bedrooms and three and one half updated baths. Newer gourmet granite kitchen with stainless appliances. All systems have been updated including central air. Office with high ceilings on third floor is perfect to work remotely. Surround yourself in beauty on the private side porch amidst amazing lush gardens. Fall in love with this lovingly maintained and beautifully decorated home.
This property is off market, which means it's not currently listed for sale or rent on Zillow. This may be different from what's available on other websites or public sources.
