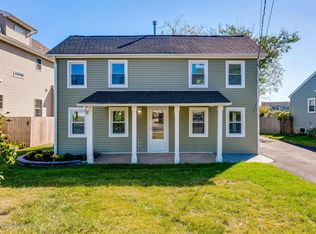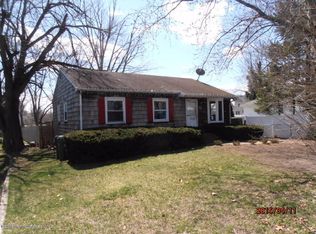On a Street called Buttonwood, sits this gorgeous Newly Constructed home that has enormous curb appeal. An inviting large front and side porch on a corner lot. Detail throughout this home hasn't been spared, with trey ceilings, crown molding, recessed lighting and stunning tile in all bathrooms. A gorgeous kitchen with a spectacular center island, amazing two story entryway. Dark Brazilian wood floors throughout. Large driveway leading to two car over sized garage with direct entry to mud room/laundry room and home. Full partially finished basement with 10 foot ceilings and endless possibilities! Located minuets away from parks, beaches, shopping and major highways. Bring your most selective buyers, they won't be disappointed. Hurry you don't want to miss this one!
This property is off market, which means it's not currently listed for sale or rent on Zillow. This may be different from what's available on other websites or public sources.


