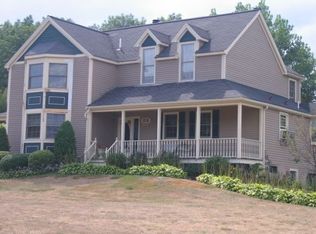Gorgeous federal front hip roof colonial situated on the prettiest corner lot in Carpenter Hill Estates. Mature landscape and stone walls enhance this property with park like setting in quiet family neighborhood. Elegant 2 story foyer with wainscoting. Huge 24x24 fireplace FR with bamboo hardwood floors. Updated eat-in kitchen w/ granite, stainless appliances, center island, and large pantry closet for extra storage. Hardwoods throughout entire first floor and upstairs hallway. First floor office with closet (or could be used as additional bedroom). Beautifully finished basement offers an additional 1,000 sq ft not included in the square footage listed. Large front and back yard, new stamped concrete walkways and patio, fruit trees, pool, and koi pond with waterfall. Great commuter location close to 495,146 & the pike. Great schools. Don't miss this one! Septic System is only 6 years old.
This property is off market, which means it's not currently listed for sale or rent on Zillow. This may be different from what's available on other websites or public sources.
