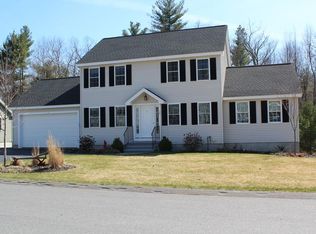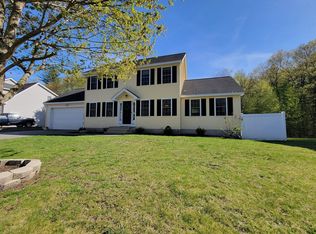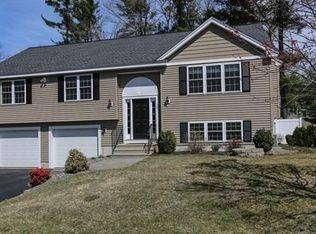Gorgeous Colonial home in highly sought after Bufton Farm neighborhood! This 2013 home has it all: Wonderful open floor plan, spacious rooms, hardwood floors, kitchen with granite countertops and stainless appliances, main level laundry, huge bonus room over the garage with many possibilities. Second level has four carpeted bedrooms including master suite with vaulted ceiling, walk-in closet and private bath. More features including central air, propane fireplace in the living room, irrigation system in the front and back yards. Full basement that is great for storage and could easily be finished. The deck off the dining area offers great outdoor space for entertaining, and overlooks the level and large backyard that abuts acres of wooded land. Don't miss out!
This property is off market, which means it's not currently listed for sale or rent on Zillow. This may be different from what's available on other websites or public sources.


