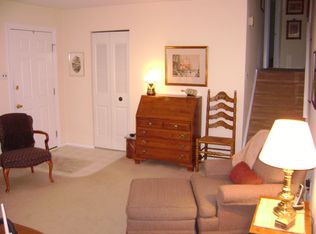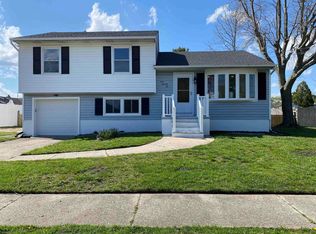Sold for $550,000
$550,000
29 Bucknell Rd, Somers Point, NJ 08244
4beds
--sqft
Single Family Residence
Built in 1979
-- sqft lot
$580,700 Zestimate®
$--/sqft
$2,759 Estimated rent
Home value
$580,700
$511,000 - $656,000
$2,759/mo
Zestimate® history
Loading...
Owner options
Explore your selling options
What's special
Welcome to this beautifully updated split-level home, ideally located on a quiet street and set on an oversized lot, offering endless opportunities for outdoor expansion. With over 2,000 sq ft of living space, this home is one of the most spacious split-level layouts in the area. The fully renovated main level boasts an open-concept design with COREtec vinyl plank flooring, a stunning oak-inspired island, and quartz countertops. The kitchen flows seamlessly into a sun-drenched dining room wrapped in oversized Andersen windows, creating a bright and inviting space for entertaining. Upstairs, you'll find three spacious bedrooms and an updated full bathroom with a tub. The lower level offers a large family room or den, a fourth bedroom (currently transformed into a custom walk-in closet), a second full bathroom with a walk-in shower, and a dedicated laundry room. Additional highlights include an attached one-car garage, two attics for ample storage, and a meticulously landscaped yard with an irrigation system fed by a private well, keeping your water bills low. The oversized backyard has been newly renovated with over 40 shrubs and a drip irrigation system, designed for long-term privacy and beauty. Don’t miss this rare opportunity to own one of Somers Point’s most spacious and move-in-ready homes!
Zillow last checked: 8 hours ago
Listing updated: June 26, 2025 at 01:31pm
Listed by:
Burton Wilkins, III 609-464-2571,
GOLDCOAST SOTHEBY'S INTERNATIONAL REALTY
Bought with:
CAROLINE WATTS, 9702902
Source: SJSRMLS,MLS#: 596338
Facts & features
Interior
Bedrooms & bathrooms
- Bedrooms: 4
- Bathrooms: 2
- Full bathrooms: 2
Heating
- Natural Gas
Cooling
- Central Air
Appliances
- Included: Dishwasher, Disposal, Dryer, Electric Stove, Microwave, Refrigerator, Washer
Features
- Kitchen Island, Eat-in Kitchen
- Windows: Blinds, Curtains, Drapes, Shades
- Has basement: No
- Attic: Storage
- Has fireplace: Yes
- Fireplace features: Built-In, Recirculating, Wood Burning
Property
Parking
- Total spaces: 3
- Parking features: Attached Garage, Garage
- Attached garage spaces: 1
Features
- Levels: Split Level
- Patio & porch: Patio
- Exterior features: Fenced Yard, Patio, Sprinkler System
- Fencing: Fenced
Details
- Parcel number: 11
Construction
Type & style
- Home type: SingleFamily
- Property subtype: Single Family Residence
Materials
- Concrete, Vinyl
Condition
- New construction: No
- Year built: 1979
Utilities & green energy
- Sewer: Public Sewer
- Water: Public
Community & neighborhood
Location
- Region: Somers Point
Other
Other facts
- Available date: 05/16/2025
Price history
| Date | Event | Price |
|---|---|---|
| 6/26/2025 | Sold | $550,000-4.3% |
Source: | ||
| 6/5/2025 | Pending sale | $575,000 |
Source: | ||
| 5/24/2025 | Price change | $575,000-4.2% |
Source: | ||
| 5/16/2025 | Listed for sale | $599,900+55.8% |
Source: | ||
| 12/2/2022 | Sold | $385,000 |
Source: | ||
Public tax history
| Year | Property taxes | Tax assessment |
|---|---|---|
| 2025 | $8,611 | $240,800 |
| 2024 | $8,611 +3.1% | $240,800 |
| 2023 | $8,356 +5.4% | $240,800 |
Find assessor info on the county website
Neighborhood: 08244
Nearby schools
GreatSchools rating
- 4/10Jordan Rd Elementary SchoolGrades: 4-8Distance: 0.6 mi
- 7/10Mainland Reg High SchoolGrades: 9-12Distance: 2.1 mi
- 3/10Dawes Ave Elementary SchoolGrades: PK-3Distance: 1.1 mi
Get a cash offer in 3 minutes
Find out how much your home could sell for in as little as 3 minutes with a no-obligation cash offer.
Estimated market value$580,700
Get a cash offer in 3 minutes
Find out how much your home could sell for in as little as 3 minutes with a no-obligation cash offer.
Estimated market value
$580,700

