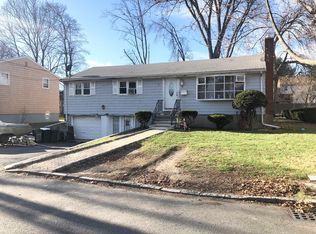Sold for $1,125,000
$1,125,000
29 Browning Rd, Arlington, MA 02476
3beds
1,502sqft
Single Family Residence
Built in 1958
7,035 Square Feet Lot
$1,119,500 Zestimate®
$749/sqft
$3,648 Estimated rent
Home value
$1,119,500
$1.03M - $1.21M
$3,648/mo
Zestimate® history
Loading...
Owner options
Explore your selling options
What's special
Located in one of Arlington's most desirable neighborhoods, this move-in-ready home effortlessly combines modern amenities with stunning curb appeal. The living room, with a gas fireplace, opens to a formal dining room, making it ideal for gatherings. The kitchen features granite countertops and stainless steel appliances and opens to a spacious deck that overlooks a fenced-in backyard, perfect for outdoor entertaining. The primary bedroom features an ensuite bathroom. Additional highlights include central air conditioning, a finished basement that can serve as a playroom or family room, designated laundry and storage areas, and a large shed in the backyard for extra storage needs. Improved driveway accommodates up to five vehicles alongside a two-car garage offering interior and exterior access. Easy access to Route 2, I-95, Cambridge, and Boston; just minutes from Dallin School, public transport, and local favorites like Starbucks, Trader Joe's, and Wilson Farm.
Zillow last checked: 8 hours ago
Listing updated: April 22, 2025 at 12:36pm
Listed by:
James Kousoulos 617-820-0441,
Shilalis Real Estate 617-393-3458,
Tania Boris 781-820-7732
Bought with:
Marjie and Phil
Advisors Living - Arlington
Source: MLS PIN,MLS#: 73347049
Facts & features
Interior
Bedrooms & bathrooms
- Bedrooms: 3
- Bathrooms: 2
- Full bathrooms: 2
Primary bedroom
- Features: Bathroom - 3/4, Closet, Flooring - Hardwood, Recessed Lighting
- Level: First
- Area: 165
- Dimensions: 15 x 11
Bedroom 2
- Features: Closet, Flooring - Hardwood
- Level: First
- Area: 143
- Dimensions: 11 x 13
Bedroom 3
- Features: Ceiling Fan(s), Closet, Flooring - Hardwood, Recessed Lighting
- Level: First
- Area: 130
- Dimensions: 13 x 10
Primary bathroom
- Features: Yes
Bathroom 1
- Features: Bathroom - Full, Bathroom - Tiled With Tub, Flooring - Stone/Ceramic Tile
- Level: First
- Area: 66
- Dimensions: 6 x 11
Bathroom 2
- Features: Bathroom - 3/4, Bathroom - Tiled With Shower Stall, Flooring - Stone/Ceramic Tile
- Level: First
Dining room
- Features: Flooring - Hardwood
- Level: First
- Area: 110
- Dimensions: 10 x 11
Kitchen
- Features: Flooring - Hardwood, Balcony / Deck, Countertops - Stone/Granite/Solid, Exterior Access, Recessed Lighting, Stainless Steel Appliances, Gas Stove
- Level: First
- Area: 132
- Dimensions: 12 x 11
Living room
- Features: Flooring - Hardwood
- Level: First
- Area: 221
- Dimensions: 13 x 17
Heating
- Baseboard
Cooling
- Central Air
Appliances
- Included: Gas Water Heater, Water Heater, Range, Dishwasher, Disposal, Microwave, Refrigerator, Freezer, Dryer
- Laundry: Gas Dryer Hookup, In Basement
Features
- Closet, Bonus Room
- Flooring: Tile, Hardwood, Flooring - Wall to Wall Carpet
- Basement: Full,Partially Finished,Walk-Out Access,Interior Entry,Garage Access,Concrete
- Number of fireplaces: 1
- Fireplace features: Living Room
Interior area
- Total structure area: 1,502
- Total interior livable area: 1,502 sqft
- Finished area above ground: 1,257
- Finished area below ground: 245
Property
Parking
- Total spaces: 7
- Parking features: Attached, Garage Door Opener, Paved Drive, Off Street, Driveway, Paved
- Attached garage spaces: 2
- Uncovered spaces: 5
Features
- Patio & porch: Deck - Wood
- Exterior features: Deck - Wood, Storage, Fenced Yard
- Fencing: Fenced/Enclosed,Fenced
Lot
- Size: 7,035 sqft
- Features: Level
Details
- Parcel number: 179.000080009.C,332027
- Zoning: R1
Construction
Type & style
- Home type: SingleFamily
- Architectural style: Ranch
- Property subtype: Single Family Residence
Materials
- Frame
- Foundation: Concrete Perimeter
- Roof: Shingle
Condition
- Year built: 1958
Utilities & green energy
- Electric: 220 Volts
- Sewer: Public Sewer
- Water: Public
- Utilities for property: for Gas Range, for Gas Dryer
Community & neighborhood
Community
- Community features: Public Transportation, Shopping, Park, Walk/Jog Trails, Bike Path, Conservation Area, Highway Access, House of Worship, Public School
Location
- Region: Arlington
- Subdivision: Poets Corner
Other
Other facts
- Road surface type: Paved
Price history
| Date | Event | Price |
|---|---|---|
| 4/22/2025 | Sold | $1,125,000+12.6%$749/sqft |
Source: MLS PIN #73347049 Report a problem | ||
| 3/25/2025 | Contingent | $999,000$665/sqft |
Source: MLS PIN #73347049 Report a problem | ||
| 3/19/2025 | Listed for sale | $999,000+133.4%$665/sqft |
Source: MLS PIN #73347049 Report a problem | ||
| 12/20/2007 | Sold | $428,000+95.5%$285/sqft |
Source: Public Record Report a problem | ||
| 11/25/1992 | Sold | $218,900$146/sqft |
Source: Public Record Report a problem | ||
Public tax history
| Year | Property taxes | Tax assessment |
|---|---|---|
| 2025 | $8,820 +5.2% | $818,900 +3.4% |
| 2024 | $8,383 +3.8% | $791,600 +9.9% |
| 2023 | $8,077 +5.2% | $720,500 +7.2% |
Find assessor info on the county website
Neighborhood: 02476
Nearby schools
GreatSchools rating
- 8/10Dallin Elementary SchoolGrades: K-5Distance: 0.4 mi
- 9/10Ottoson Middle SchoolGrades: 7-8Distance: 1.1 mi
- 10/10Arlington High SchoolGrades: 9-12Distance: 1.7 mi
Schools provided by the listing agent
- Elementary: Dallin
- Middle: Ottoson
- High: Ahs
Source: MLS PIN. This data may not be complete. We recommend contacting the local school district to confirm school assignments for this home.
Get a cash offer in 3 minutes
Find out how much your home could sell for in as little as 3 minutes with a no-obligation cash offer.
Estimated market value$1,119,500
Get a cash offer in 3 minutes
Find out how much your home could sell for in as little as 3 minutes with a no-obligation cash offer.
Estimated market value
$1,119,500
