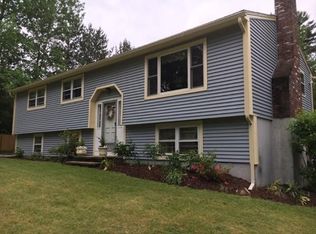If you like the outdoors check out this home located near the Mid-State Trail and Corridor 71 snow mobile trail!! Over 2,000 sq ft of living space with an awesome family room leading out to deck.~~ Large attached two car garage! ~~Recent boiler and oil tank~~First floor laundry room~~ Potential to finish the basement~~ Awesome yard with extensive perennial plantings and crab apple trees. Great home in need of some TLC~~ Perfect for the handy person!~~Easy access to Worcester~~ Due to the roof condition it will not go FHA financing! P.O.F. will be requested before confirming showings!!
This property is off market, which means it's not currently listed for sale or rent on Zillow. This may be different from what's available on other websites or public sources.

