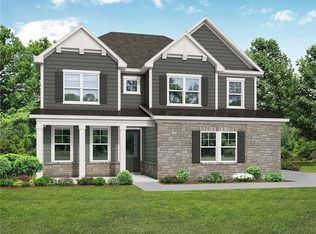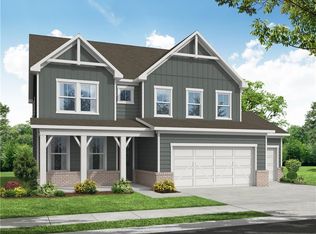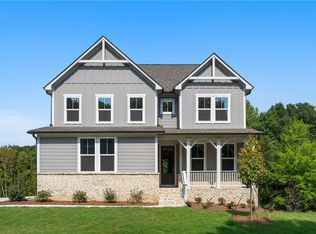Closed
$433,214
29 Brookside Way NW, Cartersville, GA 30121
4beds
2,515sqft
Single Family Residence, Residential
Built in 2024
0.42 Acres Lot
$452,600 Zestimate®
$172/sqft
$2,926 Estimated rent
Home value
$452,600
$407,000 - $502,000
$2,926/mo
Zestimate® history
Loading...
Owner options
Explore your selling options
What's special
Welcome Home to Elegance and Comfort! Nestled in the highly desirable Mountainbrook community, this stunning property offers a 3-car garage, covered deck, and an inviting upstairs loft, this home is a testament to luxurious design and thoughtful features. Indulge your culinary senses in the chef's kitchen complete with a separate cooktop, wall oven, stainless vent hood, and 42" cabinets with quartz countertops. It's a paradise for any cooking enthusiast. The breakfast nook is an ideal spot for your morning coffee, offering a view of the scenic surroundings. Bask in the glow of natural light in the spacious family room, perfect for entertaining friends and family. Cozy up by the fireplace on chilly evenings. The owner's suite offers a peaceful sanctuary with ample space and a walk-in closet that meets all your storage needs. Utilize the versatile loft space as a home office, play area, or media room, catering to your family's unique needs. Indulge in Bartow County's premier amenities, including a 6,000 sq. ft. clubhouse, Jr. Olympic-size pool, baby pool, basketball court, six tennis courts, and even a pickleball court. Stay active in the well-equipped gym or take leisurely strolls along the walking trails. The community also offers covered school bus stops, bike racks, and green spaces with charming playhouses. ***$15,000 Closing Cost with Davidson Homes Mortgage, LLC....Contact Sales Consultant for more details.
Zillow last checked: 8 hours ago
Listing updated: May 17, 2024 at 10:54pm
Listing Provided by:
Stacie Stroud Williams,
Davidson Realty GA, LLC
Bought with:
Teena Lusk, 357901
Samantha Lusk & Associates Realty, Inc.
Source: FMLS GA,MLS#: 7293318
Facts & features
Interior
Bedrooms & bathrooms
- Bedrooms: 4
- Bathrooms: 4
- Full bathrooms: 3
- 1/2 bathrooms: 1
- Main level bedrooms: 1
Primary bedroom
- Features: Roommate Floor Plan
- Level: Roommate Floor Plan
Bedroom
- Features: Roommate Floor Plan
Primary bathroom
- Features: Double Vanity, Shower Only
Dining room
- Features: Separate Dining Room
Kitchen
- Features: Breakfast Bar, Breakfast Room, Kitchen Island, Pantry, View to Family Room
Heating
- Electric
Cooling
- Zoned
Appliances
- Included: Dishwasher, Disposal, Electric Cooktop, Electric Oven, Electric Range, Range Hood
- Laundry: Laundry Room
Features
- High Ceilings 9 ft Main
- Flooring: Other
- Windows: Insulated Windows
- Basement: None
- Number of fireplaces: 1
- Fireplace features: Electric, Family Room
- Common walls with other units/homes: No Common Walls
Interior area
- Total structure area: 2,515
- Total interior livable area: 2,515 sqft
Property
Parking
- Total spaces: 2
- Parking features: Attached, Garage, Garage Faces Side
- Attached garage spaces: 2
Accessibility
- Accessibility features: Accessible Electrical and Environmental Controls
Features
- Levels: Two
- Stories: 2
- Patio & porch: Covered
- Exterior features: Private Yard
- Pool features: None
- Spa features: None
- Fencing: None
- Has view: Yes
- View description: Mountain(s), Trees/Woods, Other
- Waterfront features: None
- Body of water: None
Lot
- Size: 0.42 Acres
- Dimensions: 129 X 178
- Features: Back Yard, Front Yard, Landscaped
Details
- Additional structures: None
- Parcel number: 0069Q 0001 037
- Other equipment: None
- Horse amenities: None
Construction
Type & style
- Home type: SingleFamily
- Architectural style: Farmhouse,Traditional
- Property subtype: Single Family Residence, Residential
Materials
- HardiPlank Type
- Foundation: Slab
- Roof: Composition
Condition
- New Construction
- New construction: Yes
- Year built: 2024
Details
- Warranty included: Yes
Utilities & green energy
- Electric: 110 Volts
- Sewer: Public Sewer
- Water: Public
- Utilities for property: Cable Available, Electricity Available, Sewer Available, Underground Utilities, Water Available
Green energy
- Energy efficient items: None
- Energy generation: None
Community & neighborhood
Security
- Security features: Fire Alarm, Security Lights
Community
- Community features: Clubhouse, Dog Park, Fitness Center, Homeowners Assoc
Location
- Region: Cartersville
- Subdivision: Mountainbrook
HOA & financial
HOA
- Has HOA: Yes
- HOA fee: $966 annually
Other
Other facts
- Listing terms: Cash,Conventional,FHA,USDA Loan,VA Loan
- Road surface type: Asphalt
Price history
| Date | Event | Price |
|---|---|---|
| 7/18/2024 | Sold | $433,214$172/sqft |
Source: Public Record Report a problem | ||
| 4/10/2024 | Sold | $433,214-2.6%$172/sqft |
Source: | ||
| 1/23/2024 | Pending sale | $444,900$177/sqft |
Source: | ||
| 12/11/2023 | Price change | $444,900-1.6%$177/sqft |
Source: | ||
| 10/22/2023 | Listed for sale | $452,070+4420.7%$180/sqft |
Source: | ||
Public tax history
| Year | Property taxes | Tax assessment |
|---|---|---|
| 2024 | $1,760 +121.3% | $72,446 +122.2% |
| 2023 | $795 +56.6% | $32,600 +63% |
| 2022 | $508 -4.8% | $20,000 |
Find assessor info on the county website
Neighborhood: 30121
Nearby schools
GreatSchools rating
- 7/10White Elementary SchoolGrades: PK-5Distance: 3.7 mi
- 7/10Cass Middle SchoolGrades: 6-8Distance: 3.2 mi
- 7/10Cass High SchoolGrades: 9-12Distance: 3.9 mi
Schools provided by the listing agent
- Elementary: White - Bartow
- Middle: Cass
- High: Cass
Source: FMLS GA. This data may not be complete. We recommend contacting the local school district to confirm school assignments for this home.
Get a cash offer in 3 minutes
Find out how much your home could sell for in as little as 3 minutes with a no-obligation cash offer.
Estimated market value
$452,600
Get a cash offer in 3 minutes
Find out how much your home could sell for in as little as 3 minutes with a no-obligation cash offer.
Estimated market value
$452,600


