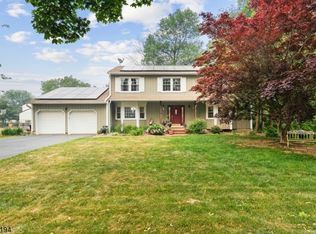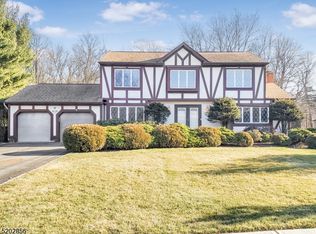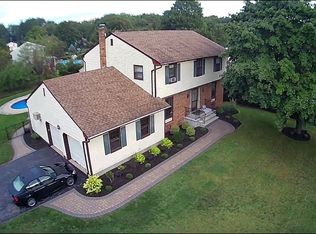STATELY 4 BEDROOM COLONIAL LOCATED IN THE SUCCASUNNA SECTION OF ROXBURY. THIS WONDERFUL HOME SITS ON ALMOST AN ACRE WITH A FENCED IN REAR YARD WITH PLENTY OF ROOM FOR A POOL. HUGE DECK & COZY PAVER PATIO WITH FIRE PIT THAT'S GREAT FOR ENTERTAINING. OPEN SPACIOUS FLOOR PLAN WITH LARGE FAMILY ROOM, 1ST FLOOR LAUNDRY ROOM, HARDWOOD FLOORS THROUGHOUT, CENTRAL AIR, RECENTLY REPLACED BOILER WITH 4 ZONES OF HEATING. RECENTLY REPLACED ROOF AND SEVERAL OTHER UPGRADES. LARGE MASTER BEDROOM SUITE WITH MASTER BATHROOM & WALK IN CLOSET. BEAUTIFUL LEVEL CORNER LOT, 2 CAR GARAGE WITH PARKING FOR ABOUT 6 CARS IN THE DRIVEWAY. BRING THIS WONDERFUL HOME BACK TO LIFE WITH A LITTLE TLC. CLOSE TO MAJOR ROUTES AND SHOPPING. THIS GOLDEN OPPORTUNITY IS WAITING FOR YOU!
This property is off market, which means it's not currently listed for sale or rent on Zillow. This may be different from what's available on other websites or public sources.


