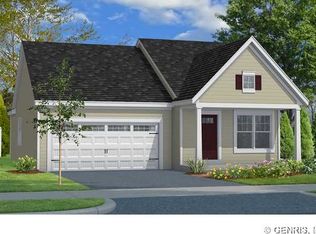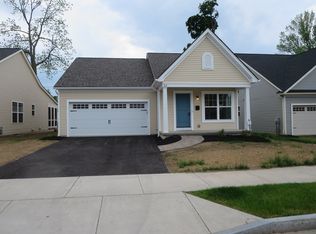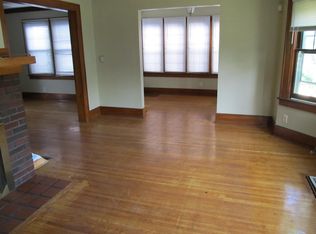Closed
$195,000
29 Brookscrest Way, Rochester, NY 14611
2beds
1,202sqft
Single Family Residence
Built in 2015
4,356 Square Feet Lot
$237,800 Zestimate®
$162/sqft
$1,715 Estimated rent
Maximize your home sale
Get more eyes on your listing so you can sell faster and for more.
Home value
$237,800
$221,000 - $254,000
$1,715/mo
Zestimate® history
Loading...
Owner options
Explore your selling options
What's special
HUD home. BUYERS AGENT DOES NOT RECEIVE A COMMISSION DURING LOTTRY PERIOD ENDING 3/19/23 This single-family home is located in the 19th Ward neighborhood in Rochester, NY. This property has 2 bedrooms, 2 bathrooms and approximately 1,202 sq.ft. per FHA appraiser. The living room has an open floor plan which opens into a beautiful kitchen. Enjoy an enclosed back porch to relax and unwind in. This home also boasts a large 2-car garage with a ramp for easy access. Large basement with newer furnace and water heater. Neighborhood cul-de-sac, near bus line, restaurants, shopping and the University of Rochester/Strong Hospital.
Zillow last checked: 8 hours ago
Listing updated: May 25, 2023 at 11:30am
Listed by:
Vincent Nebbia 585-458-4250,
Platinum Prop & Asset Mgmt
Bought with:
Melody A. Fabrizi, 10401369775
Keller Williams Realty Greater Rochester
Source: NYSAMLSs,MLS#: R1459299 Originating MLS: Rochester
Originating MLS: Rochester
Facts & features
Interior
Bedrooms & bathrooms
- Bedrooms: 2
- Bathrooms: 2
- Full bathrooms: 2
- Main level bathrooms: 2
- Main level bedrooms: 2
Heating
- Gas, Forced Air
Cooling
- Central Air
Appliances
- Included: Dryer, Dishwasher, Electric Oven, Electric Range, Gas Water Heater, Microwave, Refrigerator, Washer
- Laundry: Main Level
Features
- Ceiling Fan(s), Separate/Formal Living Room, Kitchen/Family Room Combo, Other, See Remarks, Bedroom on Main Level, Bath in Primary Bedroom, Main Level Primary, Programmable Thermostat
- Flooring: Ceramic Tile, Hardwood, Varies
- Basement: Full,Sump Pump
- Has fireplace: No
Interior area
- Total structure area: 1,202
- Total interior livable area: 1,202 sqft
Property
Parking
- Total spaces: 2
- Parking features: Attached, Garage, Garage Door Opener
- Attached garage spaces: 2
Accessibility
- Accessibility features: Accessible Approach with Ramp
Features
- Levels: One
- Stories: 1
- Patio & porch: Enclosed, Porch
- Exterior features: Blacktop Driveway
Lot
- Size: 4,356 sqft
- Dimensions: 50 x 84
- Features: Cul-De-Sac, Near Public Transit, Residential Lot
Details
- Parcel number: 26140013550000020250060000
- Special conditions: HUD Owned
Construction
Type & style
- Home type: SingleFamily
- Architectural style: Ranch
- Property subtype: Single Family Residence
Materials
- Vinyl Siding
- Foundation: Block
Condition
- Resale
- Year built: 2015
Utilities & green energy
- Sewer: Connected
- Water: Connected, Public
- Utilities for property: Sewer Connected, Water Connected
Community & neighborhood
Location
- Region: Rochester
- Subdivision: Brooks Court Sub
Other
Other facts
- Listing terms: Cash,FHA
Price history
| Date | Event | Price |
|---|---|---|
| 5/24/2023 | Sold | $195,000$162/sqft |
Source: | ||
| 3/20/2023 | Pending sale | $195,000$162/sqft |
Source: | ||
| 3/12/2023 | Listed for sale | $195,000-21%$162/sqft |
Source: | ||
| 9/30/2022 | Sold | $246,784+25%$205/sqft |
Source: Public Record Report a problem | ||
| 11/9/2016 | Sold | $197,423$164/sqft |
Source: | ||
Public tax history
| Year | Property taxes | Tax assessment |
|---|---|---|
| 2024 | -- | $169,500 -14.1% |
| 2023 | -- | $197,400 |
| 2022 | -- | $197,400 |
Find assessor info on the county website
Neighborhood: 19th Ward
Nearby schools
GreatSchools rating
- 2/10Dr Walter Cooper AcademyGrades: PK-6Distance: 0.5 mi
- 4/10School 19 Dr Charles T LunsfordGrades: PK-8Distance: 1 mi
- 6/10Rochester Early College International High SchoolGrades: 9-12Distance: 1.3 mi
Schools provided by the listing agent
- District: Rochester
Source: NYSAMLSs. This data may not be complete. We recommend contacting the local school district to confirm school assignments for this home.


