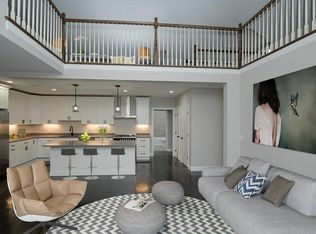All brick Colonial Style Condo tastefully renovated with High-End Details. Hardwood floors, recessed lighting, Enjoy the large Open Layout Perfect for Entertaining. Chef's kitchen with shaker style cabinets, stainless steel appliances, under cabinet lighting, large island, all with Quartz Countertops. Three spacious bedrooms with an office or a 4th bedroom. The Master Suite includes a spa-quality bath and an enormous glass shower, modern vanity with double sinks, & a walk-in closet. The family bath includes a Soaking Tub. Additional half bath for guests plus in-unit laundry. The third floor has a beautiful loft space for a theatre room or pool table just imaging your very own sanctuary. Ultimate city living on a tree-lined street 1 block from Franklin Park, Boston's largest parkland and "Jewel" of the Emerald Necklace.
This property is off market, which means it's not currently listed for sale or rent on Zillow. This may be different from what's available on other websites or public sources.
