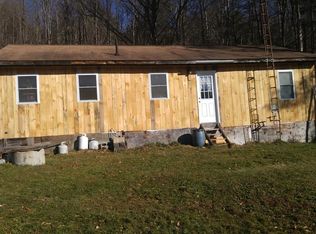Seeking privacy? This unique log home was built in 1998 by a locally renowned builder and woodworking artisan. It cannot be described in words or photos, it is the culmination of a lifetime of rustic, artistic, skill; it must be experienced, as it is art. From the design, components and construction, creative use of local natural resources, unique functional stonework, hot water radiant heat throughout, unique build of the central stone fireplace, to the covered porches for spectacular sunsets, it was built to entertain, last, and no detail was overlooked. Saying that location matters is an understatement here. It's approximately 15 minutes from downtown Westfield, yet feels as if you are submersed in the Berkshires, perfect for those desiring to be close to major attractions both in and out of the Berkshires, but still own their own private oasis. It is ideal for either a year round or summer home. With a new metal roof, this home is ready to provide a lifetime of private memories
This property is off market, which means it's not currently listed for sale or rent on Zillow. This may be different from what's available on other websites or public sources.

