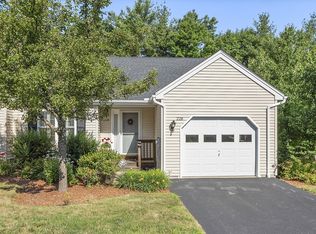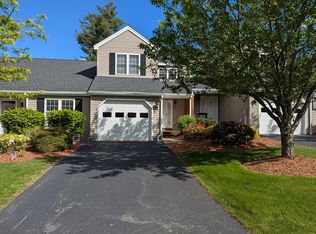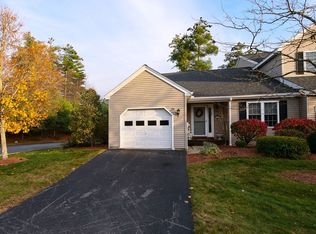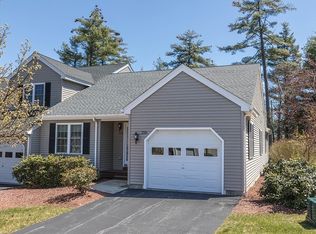Sold for $379,900
$379,900
29 Bridle Cross Rd #28, Fitchburg, MA 01420
2beds
1,362sqft
Condominium
Built in 2005
-- sqft lot
$-- Zestimate®
$279/sqft
$-- Estimated rent
Home value
Not available
Estimated sales range
Not available
Not available
Zestimate® history
Loading...
Owner options
Explore your selling options
What's special
Wonderful end unit ranch style condo in Bridle Cross Estates. Immaculate home - move in condition. Hardwood floors throughout. Beautiful kitchen with breakfast nook, Travertine stone tile, new stainless appliances approx. 1 year old. Dining/Living room combo with hardwood floors and corner gas fireplace. Sliders out to private deck area. Spacious primary bedroom with hardwoods, double closet and plenty of enough space for a king-sized bed. Primary bath has jetted tub plus a separate shower stall. 1st floor laundry. Nice closet space. Unfinished spacious basement - ready for your finish. Super convenient location - close to parks, shopping, highway etc. 1st showings at OPEN HOUSE Sat. 11/9 11-1, Sun. 11/12 1-3. Subject to seller's satisfactory relocation, property identified.
Zillow last checked: 8 hours ago
Listing updated: December 20, 2024 at 11:16am
Listed by:
Laurie Kraemer 978-400-6932,
OPEN DOOR Real Estate 978-422-5252
Bought with:
Jennifer Shenk
Keller Williams Realty North Central
Source: MLS PIN,MLS#: 73310969
Facts & features
Interior
Bedrooms & bathrooms
- Bedrooms: 2
- Bathrooms: 2
- Full bathrooms: 2
Primary bedroom
- Features: Bathroom - Full, Ceiling Fan(s), Closet, Flooring - Hardwood
- Level: First
- Area: 225.25
- Dimensions: 17 x 13.25
Bedroom 2
- Features: Ceiling Fan(s), Closet, Flooring - Hardwood
- Level: First
- Area: 123
- Dimensions: 12 x 10.25
Primary bathroom
- Features: Yes
Bathroom 1
- Features: Bathroom - Full, Bathroom - With Tub & Shower, Flooring - Stone/Ceramic Tile
- Level: First
- Area: 52.4
- Dimensions: 8.17 x 6.42
Bathroom 2
- Features: Bathroom - Full, Bathroom - With Tub & Shower, Flooring - Vinyl
- Level: First
- Area: 86.19
- Dimensions: 9.67 x 8.92
Dining room
- Features: Flooring - Hardwood, Lighting - Overhead
- Level: First
Kitchen
- Features: Ceiling Fan(s), Breakfast Bar / Nook, Open Floorplan, Stainless Steel Appliances, Lighting - Overhead
- Level: First
- Area: 113.33
- Dimensions: 11.33 x 10
Living room
- Features: Ceiling Fan(s), Flooring - Hardwood, Open Floorplan, Slider
- Level: First
- Area: 407.06
- Dimensions: 29.25 x 13.92
Heating
- Forced Air, Natural Gas
Cooling
- Central Air
Appliances
- Included: Range, Dishwasher, Disposal, Microwave, Refrigerator, Washer, Dryer
- Laundry: Electric Dryer Hookup, Washer Hookup, First Floor, In Unit
Features
- Flooring: Tile, Hardwood, Vinyl / VCT
- Windows: Insulated Windows
- Has basement: Yes
- Number of fireplaces: 1
- Fireplace features: Living Room
- Common walls with other units/homes: End Unit
Interior area
- Total structure area: 1,362
- Total interior livable area: 1,362 sqft
Property
Parking
- Total spaces: 2
- Parking features: Attached, Garage Door Opener, Off Street, Deeded, Paved
- Attached garage spaces: 1
- Uncovered spaces: 1
Features
- Entry location: Unit Placement(Street,Garden)
- Patio & porch: Deck - Wood
- Exterior features: Deck - Wood, Rain Gutters
Details
- Parcel number: 4594203
- Zoning: RA1
Construction
Type & style
- Home type: Condo
- Property subtype: Condominium
Materials
- Frame
- Roof: Shingle
Condition
- Year built: 2005
Utilities & green energy
- Electric: Circuit Breakers, 100 Amp Service
- Sewer: Public Sewer
- Water: Public
- Utilities for property: for Electric Range, for Electric Dryer, Washer Hookup
Community & neighborhood
Security
- Security features: Security System
Community
- Community features: Public Transportation, Shopping, Park, Walk/Jog Trails, Medical Facility, Laundromat, Highway Access, House of Worship, Public School, T-Station
Location
- Region: Fitchburg
HOA & financial
HOA
- HOA fee: $307 monthly
- Services included: Insurance, Maintenance Structure, Road Maintenance, Maintenance Grounds, Snow Removal, Trash
Price history
| Date | Event | Price |
|---|---|---|
| 12/19/2024 | Sold | $379,900$279/sqft |
Source: MLS PIN #73310969 Report a problem | ||
| 11/8/2024 | Listed for sale | $379,900$279/sqft |
Source: MLS PIN #73310969 Report a problem | ||
Public tax history
Tax history is unavailable.
Neighborhood: 01420
Nearby schools
GreatSchools rating
- 3/10Reingold Elementary SchoolGrades: 1-5Distance: 1.4 mi
- 3/10Memorial Middle SchoolGrades: 6-8Distance: 1.4 mi
- 1/10Goodrich AcademyGrades: 9-12Distance: 2.6 mi
Get pre-qualified for a loan
At Zillow Home Loans, we can pre-qualify you in as little as 5 minutes with no impact to your credit score.An equal housing lender. NMLS #10287.



