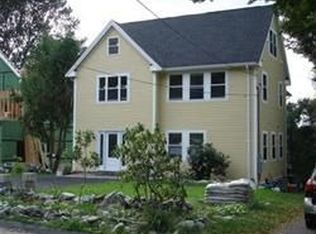Beautiful new construction in one of Lexingtons most sought after neighborhoods within walking distance to the elementary, middle and high schools. The open & flexible floor plan features a formal living room with fireplace flanked by custom built-ins, elegant dining room with coffered ceiling and butlers pantry leading to stunning chef's kitchen with large center island, high end stainless steel appliances, &plenty of cabinetry. The sun splashed breakfast area with sliders to the deck overlooks the spacious family room with a second gas fireplace and more custom built-ins. The second floor includes a luxurious master bedroom suite with spa bath, two Jack 'n Jill suites, and a bonus room ideal for home office or fitness room. Hardwood floors throughout first and second floor, large gracious windows and skylights provide plenty of sunshine. Walk-out lower level offers another full bath as well as a large recreation room with sliders to your patio and level backyard.
This property is off market, which means it's not currently listed for sale or rent on Zillow. This may be different from what's available on other websites or public sources.
