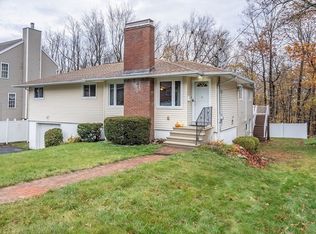LOVINGLY CARED FOR 3 BEDROOM 2 FULL BATH RAISED RANCH. UPGRADES THROUGHOUT INCLUDE HARDWOODS,APPLIANCES, GRANITE COUNTERS WITH BREAKFAST BAR,OPEN FLOOR PLAN. F/P LIVING RM OPENS TO DINING RM THAT LEADS TO DOUBLE LEVEL DECK. NEW BATH W/ DOUBLE SINKS, MARBLE COUNTERTOP AND OVERSIZED TILE SHOWER. 3 GOOD SIZED BEDROOMS. HUGE LL FAMILY ROOM WITH FIREPLACE FEATURES A SECOND FULL BATH THAT HAS CERAMIC TILE FLOOR AND NEW SHOWER. WASHER & DRYER BEHIND FOLDING DOORS ARE LOCATED IN THE SECOND BATH AREA. RECENT ROOF, RECENT HOT WATER BOILER AND OIL TANK. EXTERIOR OF HOUSE HAS PROFESSIONALLY LANDSCAPED FRONT YARD,VINYL SIDING AND A LARGE FENCED BACK YARD. 1 CAR GARAGE,RECENT MITSUBISHI ELECTRIC DUCTLESS SECONDARY COOLING & HEATING SYSTEM INCLUDED. MOVE RIGHT IN! NO RENOVATIONS OR REPAIRS NEEDED FOR MANY YEARS TO COME. LOCATED ON A QUIET DEAD END STREET MINUTES TO SHOPPING AND AMENITIES.ALL OFFERS MUST BE SUBMITTED BY 8.00 MONDAY FOR REVIEW.
This property is off market, which means it's not currently listed for sale or rent on Zillow. This may be different from what's available on other websites or public sources.
