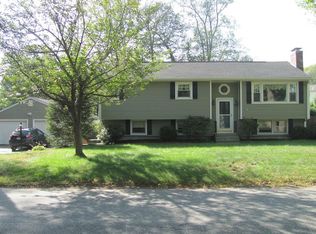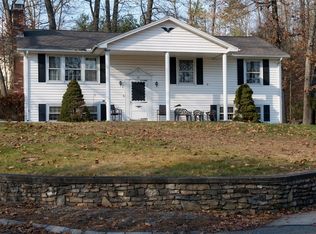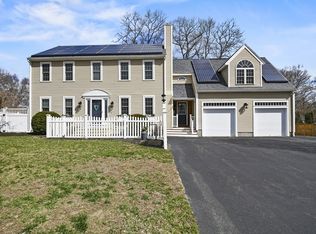Sold for $580,000 on 10/31/23
$580,000
29 Braney Rd, Millbury, MA 01527
5beds
2,242sqft
Single Family Residence
Built in 1967
0.38 Acres Lot
$624,300 Zestimate®
$259/sqft
$3,409 Estimated rent
Home value
$624,300
$593,000 - $656,000
$3,409/mo
Zestimate® history
Loading...
Owner options
Explore your selling options
What's special
Unique offering.....great for multi-generational family as this home is presently being used a single family with in-law. Sited in a neighborhood with expansive deck complete with above ground pool and overlooking a well landscaped lot with shed. The upper level offers striking newly updated kitchen opening to fireplaced living room which is dominated by large bow window. This level has hardwood floors, 3 bedrooms sharing bath and walk out to large deck, The sunny first floor level has cozy living room open to the large U-shaped kitchen. It features a large bedroom with fireplace, a cozy 2nd bedroom with built-ins and large bath with jacuzzi and shower. The pastoral setting with grassy lawn, perennials, and fruit tree. Easy for commuting with Mass Pike minutes away.
Zillow last checked: 8 hours ago
Listing updated: October 31, 2023 at 01:59pm
Listed by:
Eileen Griffin Wright 978-502-5890,
Keller Williams Realty North Central 978-779-5090
Bought with:
Carey Carmisciano
Coldwell Banker Realty - Leominster
Source: MLS PIN,MLS#: 73144489
Facts & features
Interior
Bedrooms & bathrooms
- Bedrooms: 5
- Bathrooms: 2
- Full bathrooms: 2
Primary bedroom
- Features: Closet, Flooring - Hardwood
- Level: Second
- Area: 154
- Dimensions: 14 x 11
Bedroom 2
- Features: Closet, Flooring - Hardwood
- Level: Second
- Area: 100
- Dimensions: 10 x 10
Bedroom 3
- Features: Closet, Flooring - Hardwood
- Level: Second
- Area: 117
- Dimensions: 9 x 13
Bathroom 1
- Features: Bathroom - Full, Bathroom - With Tub & Shower, Closet - Linen, Flooring - Vinyl
- Level: Second
- Area: 84
- Dimensions: 12 x 7
Kitchen
- Features: Flooring - Laminate, Dining Area, Countertops - Stone/Granite/Solid, Kitchen Island, Cabinets - Upgraded
- Level: Second
- Area: 198
- Dimensions: 18 x 11
Living room
- Features: Flooring - Hardwood, Window(s) - Bay/Bow/Box
- Level: Second
- Area: 169
- Dimensions: 13 x 13
Heating
- Baseboard, Fireplace
Cooling
- Window Unit(s)
Appliances
- Laundry: First Floor, Washer Hookup
Features
- Country Kitchen, Closet, Bathroom - Full, Bathroom - With Tub, In-Law Floorplan, Inlaw Apt., Bathroom
- Flooring: Vinyl, Laminate, Hardwood, Flooring - Vinyl
- Doors: Insulated Doors
- Windows: Insulated Windows
- Has basement: No
- Number of fireplaces: 2
- Fireplace features: Living Room
Interior area
- Total structure area: 2,242
- Total interior livable area: 2,242 sqft
Property
Parking
- Total spaces: 4
- Parking features: Paved Drive, Off Street
- Uncovered spaces: 4
Features
- Patio & porch: Deck - Wood
- Exterior features: Deck - Wood, Pool - Above Ground, Storage
- Has private pool: Yes
- Pool features: Above Ground
- Spa features: Jacuzzi / Whirlpool Soaking Tub
Lot
- Size: 0.38 Acres
- Features: Corner Lot, Cleared
Details
- Foundation area: 1104
- Parcel number: 3580455
- Zoning: Res
Construction
Type & style
- Home type: SingleFamily
- Architectural style: Raised Ranch
- Property subtype: Single Family Residence
Materials
- Frame
- Foundation: Concrete Perimeter
- Roof: Shingle
Condition
- Year built: 1967
Utilities & green energy
- Electric: Circuit Breakers
- Sewer: Public Sewer
- Water: Public
- Utilities for property: for Electric Range, for Electric Oven, Washer Hookup
Community & neighborhood
Community
- Community features: Walk/Jog Trails, Medical Facility, Laundromat, Highway Access, House of Worship, Public School
Location
- Region: Millbury
Other
Other facts
- Listing terms: Contract
Price history
| Date | Event | Price |
|---|---|---|
| 10/31/2023 | Sold | $580,000-1.7%$259/sqft |
Source: MLS PIN #73144489 | ||
| 9/27/2023 | Contingent | $589,900$263/sqft |
Source: MLS PIN #73144489 | ||
| 8/3/2023 | Listed for sale | $589,900+100%$263/sqft |
Source: MLS PIN #73144466 | ||
| 11/15/2018 | Sold | $295,000-3.3%$132/sqft |
Source: Public Record | ||
| 9/8/2018 | Pending sale | $305,000$136/sqft |
Source: Walsh and Associates Real Estate #72378276 | ||
Public tax history
| Year | Property taxes | Tax assessment |
|---|---|---|
| 2025 | $7,877 +40.5% | $588,300 +38.8% |
| 2024 | $5,608 +7.3% | $423,900 +17.2% |
| 2023 | $5,227 +10.4% | $361,700 +14.6% |
Find assessor info on the county website
Neighborhood: 01527
Nearby schools
GreatSchools rating
- NAElmwood Street SchoolGrades: PK-2Distance: 2.1 mi
- 4/10Millbury Junior/Senior High SchoolGrades: 7-12Distance: 1.5 mi
- 5/10Raymond E. Shaw Elementary SchoolGrades: 3-6Distance: 2.2 mi
Schools provided by the listing agent
- High: Millbury
Source: MLS PIN. This data may not be complete. We recommend contacting the local school district to confirm school assignments for this home.
Get a cash offer in 3 minutes
Find out how much your home could sell for in as little as 3 minutes with a no-obligation cash offer.
Estimated market value
$624,300
Get a cash offer in 3 minutes
Find out how much your home could sell for in as little as 3 minutes with a no-obligation cash offer.
Estimated market value
$624,300


