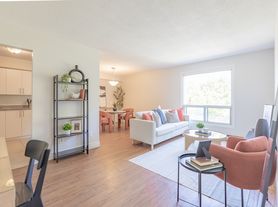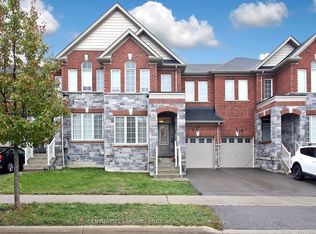Welcome to this beautiful 4-bedroom townhouse, thoughtfully designed to combine style, comfort, and convenience, all while being filled with natural light throughout. The inviting foyer with elegant ceramic flooring leads into a modern open-concept layout where the sleek kitchen, complete with a large center island, flows seamlessly into the spacious living and dining area, highlighted by gleaming hardwood floors and expansive windows that create a warm and bright atmosphere. Upstairs, you'll find four generously sized bedrooms, each with large windows and ample closet space, including the impressive primary retreat featuring a walk-in closet and a spa-like 5-piece en-suite with a glass shower and a relaxing soaker tub. Everyday living is made effortless with the bonus of a second-floor laundry, while direct access from the garage to the home adds extra convenience. Perfectly located just minutes from schools, parks, shops, restaurants, and Hwy 404, this home is the ideal blend of modern living and family-friendly charm.
Townhouse for rent
C$3,199/mo
29 Bowline Vis, East Gwillimbury, ON L9N 0W2
4beds
Price may not include required fees and charges.
Townhouse
Available now
Central air
In area laundry
3 Parking spaces parking
Natural gas, forced air
What's special
- 8 hours |
- -- |
- -- |
Travel times
Looking to buy when your lease ends?
Consider a first-time homebuyer savings account designed to grow your down payment with up to a 6% match & a competitive APY.
Facts & features
Interior
Bedrooms & bathrooms
- Bedrooms: 4
- Bathrooms: 3
- Full bathrooms: 3
Heating
- Natural Gas, Forced Air
Cooling
- Central Air
Appliances
- Laundry: In Area
Features
- Walk In Closet
- Has basement: Yes
Property
Parking
- Total spaces: 3
- Parking features: Private
- Details: Contact manager
Features
- Stories: 2
- Exterior features: Contact manager
Construction
Type & style
- Home type: Townhouse
- Property subtype: Townhouse
Community & HOA
Location
- Region: East Gwillimbury
Financial & listing details
- Lease term: Contact For Details
Price history
Price history is unavailable.

