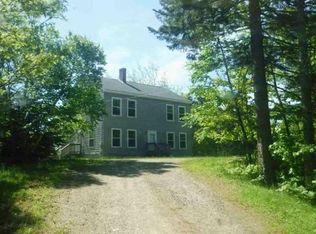Closed
$760,000
29 Boulder Hill Road, Saint George, ME 04860
3beds
2,584sqft
Single Family Residence
Built in 2007
3 Acres Lot
$790,500 Zestimate®
$294/sqft
$3,851 Estimated rent
Home value
$790,500
Estimated sales range
Not available
$3,851/mo
Zestimate® history
Loading...
Owner options
Explore your selling options
What's special
As you drive up the long, private gravel driveway and catch your 1st glimpses of this stunning 2007 Arts & Crafts Contemporary home, you'll instantly know it stands out above the rest! With a custom eyebrow window, a bespoke portico with popsicle rafters, fish scale white pine shingles & spectacular flowering gardens - every detail has been thoughtfully designed. This isn't just a house; it's the one you've been waiting for! Upon entering the gracious front hallway, you'll find a spacious living room centered around a custom-built granite chimney with a blend of three granite types, a granite mantel, and a soapstone & cast iron wood stove. Vaulted ceilings, a ceiling fan, and skylights flood the room with light, while elegant white wainscoting adds coastal charm. A back door leads to a private backyard oasis. The open-concept layout connects the dining room, living room, and kitchen, all highlighted by stunning heart of pine floors. The dining area accommodates a large table, ideal for gatherings, and features a built-in china cabinet with lighting and an outlet for convenience. The kitchen is a chef's dream with high-end appliances, granite countertops, a center island, and a walk-in pantry. The first-floor primary suite includes a spacious walk-in closet and a luxurious en-suite bath. Next to the primary suite enjoy a unique indoor heated pool with two jacuzzi seats. The second floor features two spacious junior suites, each with vaulted ceilings w/fans, large closets, storage behind the eaves and stylish accommodations. Both bedroom suites enjoy beautifully appointed en-suite full bathrooms. Outside you'll find a 2019 custom built timber frame barn (18 X 21 ft.) with electricty & metal roof. The barn also has a metal wrap around hip roof - perfect for storing wood or lawn equipment. In the event of a power outage, there is also a on-demand Generac generator - giving you peace of mind. The attached one car heated garage allows for direct entry into the home.
Zillow last checked: 8 hours ago
Listing updated: November 13, 2024 at 09:59am
Listed by:
Better Homes & Gardens Real Estate/The Masiello Group
Bought with:
Cates Real Estate
Cates Real Estate
Source: Maine Listings,MLS#: 1603917
Facts & features
Interior
Bedrooms & bathrooms
- Bedrooms: 3
- Bathrooms: 4
- Full bathrooms: 3
- 1/2 bathrooms: 1
Primary bedroom
- Features: Closet, Full Bath, Separate Shower, Suite, Walk-In Closet(s)
- Level: First
Bedroom 2
- Features: Closet, Full Bath, Separate Shower, Suite, Vaulted Ceiling(s)
- Level: Second
Bedroom 3
- Features: Closet, Full Bath, Suite
- Level: Second
Dining room
- Features: Built-in Features, Dining Area, Formal
- Level: First
Kitchen
- Features: Breakfast Nook, Eat-in Kitchen, Kitchen Island, Pantry
- Level: First
Laundry
- Features: Built-in Features, Utility Sink
- Level: First
Living room
- Features: Heat Stove, Skylight, Vaulted Ceiling(s)
- Level: First
Mud room
- Level: First
Other
- Features: Indoor Pool
- Level: First
Heating
- Baseboard, Hot Water, Zoned, Stove, Radiant
Cooling
- None
Appliances
- Included: Cooktop, Dishwasher, Disposal, Dryer, Microwave, Refrigerator, Wall Oven, Washer, ENERGY STAR Qualified Appliances
- Laundry: Built-Ins, Sink
Features
- 1st Floor Primary Bedroom w/Bath, Bathtub, One-Floor Living, Pantry, Shower, Walk-In Closet(s)
- Flooring: Tile, Wood
- Windows: Double Pane Windows, Low Emissivity Windows
- Basement: None
- Number of fireplaces: 1
Interior area
- Total structure area: 2,584
- Total interior livable area: 2,584 sqft
- Finished area above ground: 2,584
- Finished area below ground: 0
Property
Parking
- Total spaces: 1
- Parking features: Gravel, 1 - 4 Spaces, Garage Door Opener, Heated Garage
- Attached garage spaces: 1
Accessibility
- Accessibility features: 32 - 36 Inch Doors, Level Entry, Roll-in Shower
Features
- Patio & porch: Porch
Lot
- Size: 3 Acres
- Features: Rural, Level, Open Lot, Rolling Slope, Landscaped, Wooded
Details
- Additional structures: Shed(s), Barn(s)
- Parcel number: STGEM227L051
- Zoning: Subdivision,Resident
- Other equipment: Generator
Construction
Type & style
- Home type: SingleFamily
- Architectural style: Contemporary
- Property subtype: Single Family Residence
Materials
- Wood Frame, Shingle Siding, Wood Siding
- Foundation: Slab
- Roof: Shingle
Condition
- Year built: 2007
Utilities & green energy
- Electric: Circuit Breakers
- Sewer: Private Sewer, Septic Design Available
- Water: Private, Well
Green energy
- Energy efficient items: 90% Efficient Furnace, Ceiling Fans, Dehumidifier, Double Wall (12''+) Construction, Insulated Foundation, LED Light Fixtures
Community & neighborhood
Security
- Security features: Security System
Location
- Region: Saint George
- Subdivision: Boulder Hill Road Association
HOA & financial
HOA
- Has HOA: Yes
- HOA fee: $141 annually
Other
Other facts
- Road surface type: Gravel, Dirt
Price history
| Date | Event | Price |
|---|---|---|
| 11/13/2024 | Sold | $760,000$294/sqft |
Source: | ||
| 9/25/2024 | Pending sale | $760,000$294/sqft |
Source: | ||
| 9/16/2024 | Listed for sale | $760,000$294/sqft |
Source: | ||
Public tax history
| Year | Property taxes | Tax assessment |
|---|---|---|
| 2024 | $4,466 +6.7% | $376,900 |
| 2023 | $4,184 +9.9% | $376,900 |
| 2022 | $3,807 +5.2% | $376,900 |
Find assessor info on the county website
Neighborhood: 04860
Nearby schools
GreatSchools rating
- 6/10St George SchoolGrades: PK-8Distance: 2.7 mi
Get pre-qualified for a loan
At Zillow Home Loans, we can pre-qualify you in as little as 5 minutes with no impact to your credit score.An equal housing lender. NMLS #10287.
