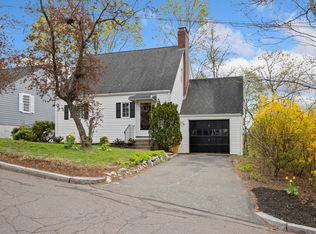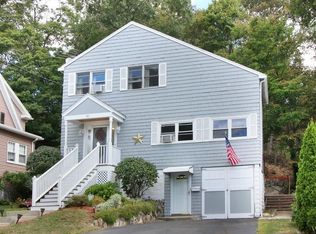A home so sweet that your tooth will ache when you get inside! You won't only have to see your Dentist after viewing it, but your Realtor as well! Just outside of idyllic Melrose Center is 29 Boston Rock Road. Located in a town that was recently ranked #4 on "The Hottest Zip Codes of 2020" list. This home consists of 4 bedrooms and 1.5 bathrooms and features a main living level ideal for entertaining. Your indoor/outdoor living blends seamlessly as your kitchen boasts a full walk-out to your private wooded backyard. The updates are plentiful and include a roof that is less than 6 years old, replacement windows less than 2 years old, a full bath renovated less than 5 years ago, and a beautiful exterior paint job done just last year! With winter approaching you will be grateful for this homes attached 1 car garage AND cozy wood burning fireplace! All offers (if any) to be submitted on Wednesday, September 23rd at 12:00PM. Join us at open house Saturday 9/19 AND Sunday 9/20!
This property is off market, which means it's not currently listed for sale or rent on Zillow. This may be different from what's available on other websites or public sources.

