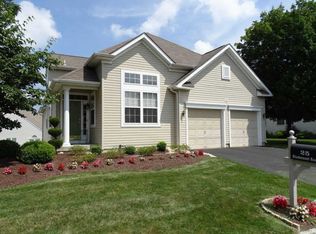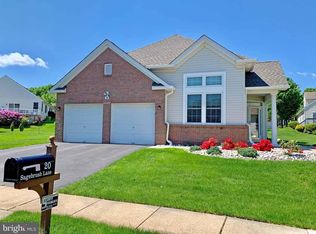Picture Perfect ~Tyler~ model home! Featuring upgrades with the finest amenities, gleaming hardwood floors, granite counter tops, 42~ cherry cabinetry and newer appliance. Family room is complete with stone floor to ceiling fireplace surrounded by built-ins including the TV. Cathedral ceilings and recessed lighting throughout, positioned to display your most prized artwork. Adjacent sunroom leads to an oversized Trek deck for outside entertaining. Large master bedroom suite includes walk-in closet with built-ins, vaulted ceilings, double vanities, shower, garden tub and private commode. There is a first-floor office/den with 9 panel glass doors that easily coverts to a third guest bedroom. Retreat to your one of a kind finished lower level! Your guests and grandchildren will be delighted with quaint stage for those ~first performances.~ The entire basement foot footprint is finished. Including tiled powder room, TWO 7~X15~ walk-in closets. All the stucco was removed and replaced with new vinyl siding. Home has newer mechanicals. Enjoy the State~of-Art, recently remodeled and updated club house featuring indoor and outdoor pools, gym, ballroom, library, billiard, card & hobby rooms walking trails and gardens.
This property is off market, which means it's not currently listed for sale or rent on Zillow. This may be different from what's available on other websites or public sources.


