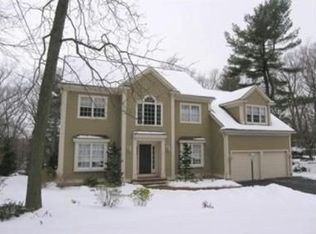This is the One!! Immaculate and updated 4 Bedroom, 3 full bath expanded Cape located on a quiet, tree lined street yet minutes to school, golf course and commuting. Open concept and flexible floorplan is perfect for entertaining. Renovated kitchen boasts Custom Cherry Cabinetry, Center Island with Pendant lighting, Granite Counters, Stainless Vented Hood & Appliances. Enclosed Sunroom sitting area or playroom with panoramic views of the impeccably landscaped yard with Kentucky Bluegrass and white vinyl fencing. Fireplaced Formal living room and dining area open to oversized deck. On the top level 2 Large bedrooms and renovated full bath. Main level includes 2 additional bedrooms and Luxurious full bath with custom glass enclosure. Finished basement adds bonus room, direct entry to the renovated garage and 3rd full bath. Multi Zone A/C and Heating system. This home truly has it all. Come see for yourself. Showings begin at Open House Saturday 8/20.
This property is off market, which means it's not currently listed for sale or rent on Zillow. This may be different from what's available on other websites or public sources.
