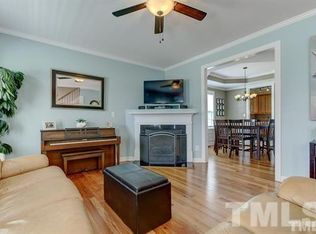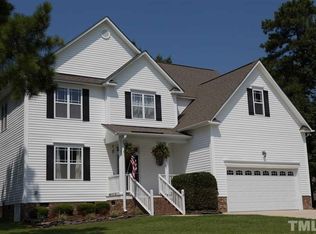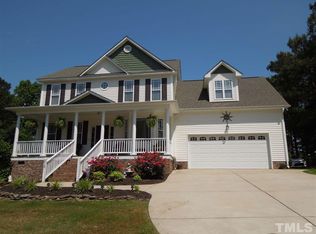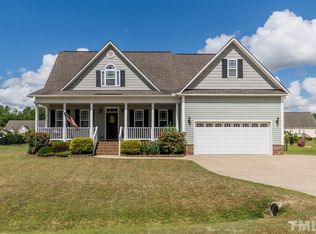Impressive home that lives like a ranch but better! As you enter you are greeted by a beautiful formal dining room or could be a great office, Spacious kitchen with bright breakfast nook flows into the family room. First floor master suite with large walk in closet. Generous sized secondary bedrooms on first floor with large shared bath. Upstairs boast a huge bonus room with an oversized walk in closet perfect for seasonal storage. Screened porch overlooking the expansive backyard. MUST SEE!
This property is off market, which means it's not currently listed for sale or rent on Zillow. This may be different from what's available on other websites or public sources.



