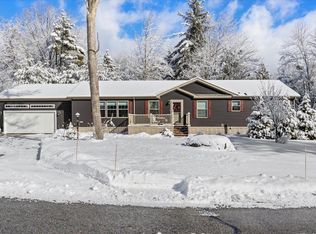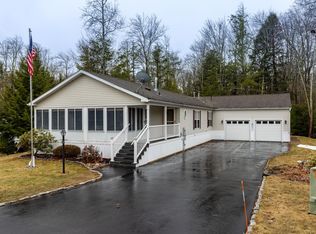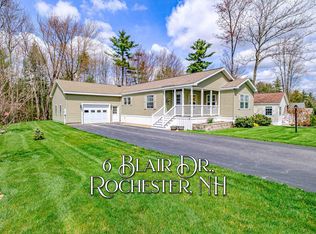Closed
Listed by:
Peggy Carter,
Coldwell Banker - Peggy Carter Team Off:603-742-4663
Bought with: Homefront Realty, LLC
$309,900
29 Blair Drive, Rochester, NH 03868
2beds
1,541sqft
Manufactured Home
Built in 2016
-- sqft lot
$328,100 Zestimate®
$201/sqft
$2,676 Estimated rent
Home value
$328,100
$312,000 - $345,000
$2,676/mo
Zestimate® history
Loading...
Owner options
Explore your selling options
What's special
Welcome to Tara Estates! Beautifully maintained, 2 bedroom, 2 bath home with an attached 2 car garage on a very nice lot. Open floor plan with an oversized eat-in kitchen with large island, lots of cabinets, pantry and attached dining room; large living room with crown molding. The primary suite includes a separate sitting room/office, a large bath with soaking tub, separate shower and double vanity. Additional large bedroom and full bath. Outside there is a covered porch and rear deck on this wonderful wooded lot. Standby generator. This 55+ Community has a club house offering many different social activities - something for everyone. RV storage. Great location with easy access to hospitals, shopping, restaurants and more. Dogs are limited to 25 lbs & cats are allowed - both with approval.
Zillow last checked: 8 hours ago
Listing updated: May 17, 2024 at 12:39pm
Listed by:
Peggy Carter,
Coldwell Banker - Peggy Carter Team Off:603-742-4663
Bought with:
Anne Odell
Homefront Realty, LLC
Source: PrimeMLS,MLS#: 4989457
Facts & features
Interior
Bedrooms & bathrooms
- Bedrooms: 2
- Bathrooms: 2
- Full bathrooms: 2
Heating
- Propane, Hot Air
Cooling
- Central Air
Appliances
- Included: Down Draft Cooktop, Dishwasher, Dryer, Microwave, Refrigerator, Washer, Gas Stove, Electric Water Heater
Features
- Flooring: Carpet, Tile, Vinyl, Wood
- Has basement: No
Interior area
- Total structure area: 3,082
- Total interior livable area: 1,541 sqft
- Finished area above ground: 1,541
- Finished area below ground: 0
Property
Parking
- Total spaces: 2
- Parking features: Paved
- Garage spaces: 2
Accessibility
- Accessibility features: One-Level Home
Features
- Levels: One
- Stories: 1
- Exterior features: Deck
Lot
- Features: Level
Details
- Parcel number: RCHEM0224B0309L0362
- Zoning description: Residential
- Other equipment: Standby Generator
Construction
Type & style
- Home type: MobileManufactured
- Property subtype: Manufactured Home
Materials
- Vinyl Siding
- Foundation: Concrete Slab
- Roof: Asphalt Shingle
Condition
- New construction: No
- Year built: 2016
Utilities & green energy
- Electric: 200+ Amp Service
- Sewer: Public Sewer
- Utilities for property: Cable Available
Community & neighborhood
Location
- Region: Rochester
Other
Other facts
- Road surface type: Paved
Price history
| Date | Event | Price |
|---|---|---|
| 5/17/2024 | Sold | $309,900$201/sqft |
Source: | ||
| 4/2/2024 | Contingent | $309,900$201/sqft |
Source: | ||
| 3/28/2024 | Listed for sale | $309,900$201/sqft |
Source: | ||
| 3/27/2024 | Listing removed | -- |
Source: | ||
| 11/15/2023 | Listed for sale | $309,900$201/sqft |
Source: | ||
Public tax history
| Year | Property taxes | Tax assessment |
|---|---|---|
| 2024 | $4,421 -16.6% | $297,700 +44.6% |
| 2023 | $5,300 +1.8% | $205,900 |
| 2022 | $5,205 +2.6% | $205,900 |
Find assessor info on the county website
Neighborhood: 03868
Nearby schools
GreatSchools rating
- 4/10East Rochester SchoolGrades: PK-5Distance: 1.3 mi
- 3/10Rochester Middle SchoolGrades: 6-8Distance: 3.8 mi
- 5/10Spaulding High SchoolGrades: 9-12Distance: 2.9 mi


