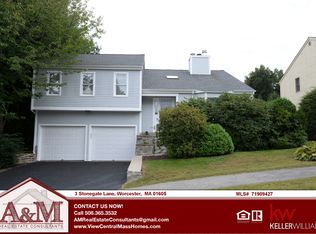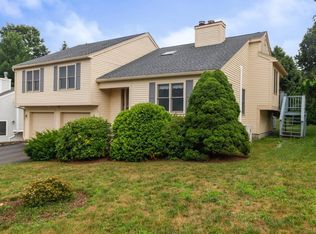Updates and more updates here in this meticulously maintained property with a cooking enthusiasts dream kitchen. An abundance of cabinet storage, built in wine fridge, gorgeous granite counters and a sprawling 10' island with Bosc gas stove. Open floor plan off the kitchen with just a step down to the fireplaced living room and spacious family room. Slider to the back composite deck and park-like, fenced in back yard makes for easy entertaining and family time. First floor master suite with double vanity master bath, walk in & 2 additional closets make storage a breeze. Also on the first floor is the update 1/2 bath and main level laundry. 2nd floor offers 2 additional generous sized bedrooms easily can accommodate multiple beds or space for study area and updated full bath. Looking for more space check out the great finished lower level with 2 additional rooms and a mudroom with access to the garage. Easy commute to highways. Don't miss the opportunity to view this home.
This property is off market, which means it's not currently listed for sale or rent on Zillow. This may be different from what's available on other websites or public sources.

