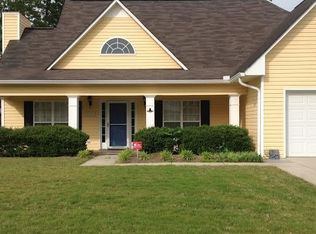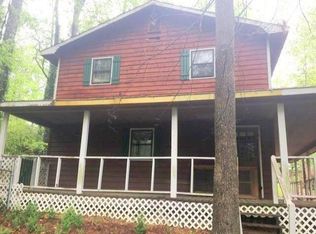One level living in Birchfield Subdivision and Armuchee school district. You'll love living in this sidewalk community. This 3 bedroom, 2 bath house is located at the end of a cul-de-sac and has an over-sized, fenced backyard with a storage building. Great room has gas log fireplace and vaulted ceilings. Separate dining room opens to breakfast area and functional kitchen. Come see this home today.
This property is off market, which means it's not currently listed for sale or rent on Zillow. This may be different from what's available on other websites or public sources.


