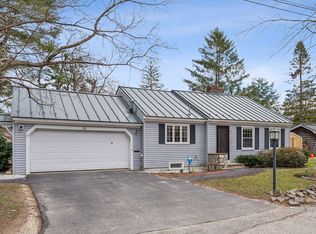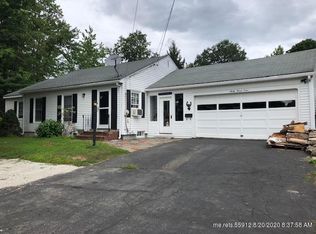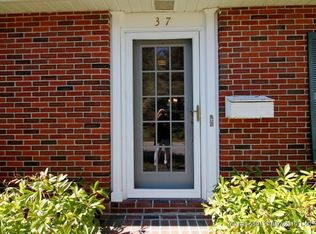Closed
$280,000
29 Birch Road, Auburn, ME 04210
2beds
1,120sqft
Single Family Residence
Built in 1952
0.35 Acres Lot
$316,400 Zestimate®
$250/sqft
$1,777 Estimated rent
Home value
$316,400
$301,000 - $332,000
$1,777/mo
Zestimate® history
Loading...
Owner options
Explore your selling options
What's special
Welcome to Minuet~ 29 Birch Rd, Auburn, ME
Set on a dead-end road in a desirable neighborhood in Auburn, Maine, this 2-bed, 1-bath beauty is waiting for its next song to be written. The basement is ready to be finished for a home office or playroom. A huge, fenced-in backyard completes this rare find that's less than 10 minutes from Exit 75 off I-95, and right up the street from fine restaurants, shops and other services.
Zillow last checked: 8 hours ago
Listing updated: January 14, 2025 at 07:06pm
Listed by:
Fontaine Family-The Real Estate Leader 207-784-3800
Bought with:
RE/MAX Shoreline
RE/MAX Shoreline
Source: Maine Listings,MLS#: 1565559
Facts & features
Interior
Bedrooms & bathrooms
- Bedrooms: 2
- Bathrooms: 1
- Full bathrooms: 1
Bedroom 1
- Level: First
- Area: 143 Square Feet
- Dimensions: 13.18 x 10.85
Bedroom 2
- Level: First
- Area: 246.35 Square Feet
- Dimensions: 13.09 x 18.82
Dining room
- Level: First
- Area: 88.32 Square Feet
- Dimensions: 7.72 x 11.44
Kitchen
- Level: First
- Area: 114.7 Square Feet
- Dimensions: 10 x 11.47
Living room
- Level: First
- Area: 254.28 Square Feet
- Dimensions: 19.85 x 12.81
Mud room
- Level: First
- Area: 75.72 Square Feet
- Dimensions: 9.28 x 8.16
Heating
- Baseboard, Hot Water
Cooling
- None
Appliances
- Included: Dishwasher, Dryer, Electric Range, Refrigerator, Washer
Features
- Flooring: Carpet, Laminate, Tile, Wood
- Basement: Interior Entry,Unfinished
- Number of fireplaces: 2
Interior area
- Total structure area: 1,120
- Total interior livable area: 1,120 sqft
- Finished area above ground: 1,120
- Finished area below ground: 0
Property
Parking
- Total spaces: 2
- Parking features: Paved, 1 - 4 Spaces
- Garage spaces: 2
Lot
- Size: 0.35 Acres
- Features: Near Golf Course, Near Shopping, Near Turnpike/Interstate, Near Town, Neighborhood, Ski Resort, Cul-De-Sac, Level
Details
- Parcel number: AUBNM248L087
- Zoning: T-4.2B
Construction
Type & style
- Home type: SingleFamily
- Architectural style: Ranch
- Property subtype: Single Family Residence
Materials
- Wood Frame, Vinyl Siding
- Roof: Shingle
Condition
- Year built: 1952
Utilities & green energy
- Electric: Circuit Breakers
- Sewer: Public Sewer
- Water: Public
Community & neighborhood
Location
- Region: Auburn
Other
Other facts
- Road surface type: Paved
Price history
| Date | Event | Price |
|---|---|---|
| 8/1/2023 | Sold | $280,000+12.4%$250/sqft |
Source: | ||
| 7/19/2023 | Pending sale | $249,000$222/sqft |
Source: | ||
| 7/17/2023 | Listed for sale | $249,000+51%$222/sqft |
Source: | ||
| 9/30/2019 | Listing removed | $164,900$147/sqft |
Source: Berkshire Hathaway Homeservices Northeast Real Estate #1414928 Report a problem | ||
| 9/12/2019 | Price change | $164,900-5.7%$147/sqft |
Source: Berkshire Hathaway Homeservices Northeast Real Estate #1414928 Report a problem | ||
Public tax history
| Year | Property taxes | Tax assessment |
|---|---|---|
| 2024 | $4,248 +10% | $190,900 +12.5% |
| 2023 | $3,861 | $169,700 |
| 2022 | $3,861 +15.4% | $169,700 +20.8% |
Find assessor info on the county website
Neighborhood: 04210
Nearby schools
GreatSchools rating
- 4/10Washburn SchoolGrades: PK-6Distance: 1 mi
- 4/10Auburn Middle SchoolGrades: 7-8Distance: 0.8 mi
- 4/10Edward Little High SchoolGrades: 9-12Distance: 1.1 mi

Get pre-qualified for a loan
At Zillow Home Loans, we can pre-qualify you in as little as 5 minutes with no impact to your credit score.An equal housing lender. NMLS #10287.
Sell for more on Zillow
Get a free Zillow Showcase℠ listing and you could sell for .
$316,400
2% more+ $6,328
With Zillow Showcase(estimated)
$322,728

