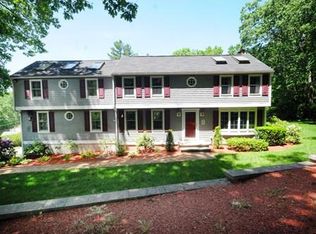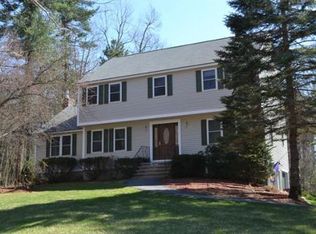Motivated Seller! What an opportunity!! Wonderful colonial style home on a private wooded lot, yet close to shopping, recreational facilities, highways and schools. Looking for space for extended family, teen age suite or au pair? This home offers those options. Beautiful family room with vaulted ceilings and beams. Heated entry/breezeway leading to kitchen and dining area. Front to back living room with a fireplace! 2nd floor offers 3 bedrooms and a full bath. Finished lower level with it's own kitchen, living space, bedroom and full bath. Exterior has a 2 tiered deck leading to an inground pool for summer fun. Private back yard with lots of trees. Home has updated windows, ventilation system, new hot water heater. Don't miss out!
This property is off market, which means it's not currently listed for sale or rent on Zillow. This may be different from what's available on other websites or public sources.

