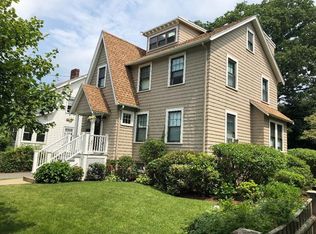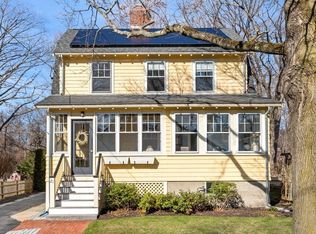Sold for $1,750,000
$1,750,000
29 Berkeley St, Arlington, MA 02474
4beds
3,210sqft
Single Family Residence
Built in 2025
5,877 Square Feet Lot
$1,771,200 Zestimate®
$545/sqft
$3,505 Estimated rent
Home value
$1,771,200
$1.65M - $1.91M
$3,505/mo
Zestimate® history
Loading...
Owner options
Explore your selling options
What's special
Highest caliber new construction built with attention to detail, this light-filled 4-bed, 4-bath offers everything you want! Chef's kitchen, w/ custom cabinetry, entertainment-sized island, walk-in pantry, and 36" Bosch induction stove, opens to the fireplace living room, where double glass doors beckon you to the lush, private backyard with mature landscaping and wooded views. 1st fl also includes a foyer w/ custom built-ins, a bright office, dining area (could convert to 1st fl bed), and 1/2 bath. Upstairs are 4 corner bedrooms (primary w/ ensuite & walk-in closet), laundry and family bath. Spacious & sunny walkout lower level w/ large windows is ideal for family room, home gym and/or a future ADU. High-end insulated Marvin windows and doors, high-efficiency heat & cooling, 200-amp electric, architectural shingle roof, spray foam insulation, brand new sewer pipe out to street, brand new water line in, solid white oak flooring, eco-friendly porous driveway & three convenient mudrooms.
Zillow last checked: 8 hours ago
Listing updated: November 07, 2025 at 10:56am
Listed by:
Nellie Aikenhead 781-228-9303,
Aikenhead Real Estate, Inc. 781-228-9303,
Kathryn Hendy 781-859-6382
Bought with:
Jacquelyn Hawkinson
Barrett Sotheby's International Realty
Source: MLS PIN,MLS#: 73424908
Facts & features
Interior
Bedrooms & bathrooms
- Bedrooms: 4
- Bathrooms: 4
- Full bathrooms: 3
- 1/2 bathrooms: 1
Primary bedroom
- Features: Bathroom - 3/4, Walk-In Closet(s), Closet, Flooring - Hardwood, Recessed Lighting, Pocket Door
- Level: Second
- Area: 225
- Dimensions: 15 x 15
Bedroom 2
- Features: Closet, Flooring - Hardwood, Recessed Lighting
- Level: Second
- Area: 135
- Dimensions: 15 x 9
Bedroom 3
- Features: Closet, Flooring - Hardwood, Recessed Lighting
- Level: Second
- Area: 143
- Dimensions: 11 x 13
Bedroom 4
- Features: Closet, Flooring - Hardwood, Recessed Lighting
- Level: Second
- Area: 130
- Dimensions: 13 x 10
Primary bathroom
- Features: Yes
Bathroom 1
- Features: Bathroom - Half
- Level: First
- Area: 21
- Dimensions: 3 x 7
Bathroom 2
- Features: Bathroom - Full, Bathroom - Tiled With Tub
- Level: Second
- Area: 90
- Dimensions: 9 x 10
Bathroom 3
- Features: Bathroom - 3/4, Bathroom - Tiled With Shower Stall
- Level: Second
- Area: 40
- Dimensions: 5 x 8
Dining room
- Features: Flooring - Hardwood, French Doors, Recessed Lighting
- Level: First
- Area: 165
- Dimensions: 15 x 11
Family room
- Features: Bathroom - Full, Flooring - Laminate, Exterior Access
- Level: Basement
- Area: 450
- Dimensions: 25 x 18
Kitchen
- Features: Flooring - Hardwood, Pantry, Kitchen Island, Exterior Access, Open Floorplan, Recessed Lighting, Stainless Steel Appliances
- Level: First
- Area: 240
- Dimensions: 20 x 12
Living room
- Features: Flooring - Hardwood, Exterior Access, Open Floorplan, Recessed Lighting, Slider
- Level: First
- Area: 375
- Dimensions: 25 x 15
Office
- Features: Flooring - Hardwood
- Level: First
- Area: 84
- Dimensions: 12 x 7
Heating
- Forced Air, Electric, Air Source Heat Pumps (ASHP)
Cooling
- Central Air, Dual, Air Source Heat Pumps (ASHP)
Appliances
- Included: Electric Water Heater, Tankless Water Heater, Range, Dishwasher, Disposal, Microwave, Refrigerator, Range Hood
- Laundry: Second Floor, Electric Dryer Hookup, Washer Hookup
Features
- Closet, Bathroom - 3/4, Bathroom - Tiled With Shower Stall, Office, Foyer, Bathroom, Mud Room, Exercise Room
- Flooring: Tile, Laminate, Hardwood, Flooring - Hardwood
- Doors: Insulated Doors, French Doors
- Windows: Insulated Windows
- Basement: Full,Finished,Walk-Out Access,Interior Entry,Sump Pump
- Number of fireplaces: 1
- Fireplace features: Living Room
Interior area
- Total structure area: 3,210
- Total interior livable area: 3,210 sqft
- Finished area above ground: 2,433
- Finished area below ground: 777
Property
Parking
- Total spaces: 3
- Uncovered spaces: 3
Features
- Patio & porch: Patio
- Exterior features: Permeable Paving, Patio, Professional Landscaping
- Has view: Yes
- View description: Scenic View(s)
- Frontage length: 52.00
Lot
- Size: 5,877 sqft
- Features: Level
Details
- Parcel number: M:111.0 B:0002 L:0029,326558
- Zoning: R1
Construction
Type & style
- Home type: SingleFamily
- Architectural style: Colonial,Contemporary
- Property subtype: Single Family Residence
Materials
- Frame
- Foundation: Concrete Perimeter
- Roof: Shingle
Condition
- Year built: 2025
Utilities & green energy
- Electric: Circuit Breakers, 200+ Amp Service
- Sewer: Public Sewer
- Water: Public
- Utilities for property: for Electric Range, for Electric Dryer, Washer Hookup
Green energy
- Energy efficient items: Thermostat
Community & neighborhood
Community
- Community features: Public Transportation, Shopping, Park, Bike Path, Conservation Area, Highway Access, Public School
Location
- Region: Arlington
Price history
| Date | Event | Price |
|---|---|---|
| 11/7/2025 | Sold | $1,750,000$545/sqft |
Source: MLS PIN #73424908 Report a problem | ||
| 10/2/2025 | Price change | $1,750,000-7.8%$545/sqft |
Source: MLS PIN #73424908 Report a problem | ||
| 9/17/2025 | Price change | $1,899,000-2.6%$592/sqft |
Source: MLS PIN #73424908 Report a problem | ||
| 9/3/2025 | Listed for sale | $1,949,000$607/sqft |
Source: MLS PIN #73424908 Report a problem | ||
| 8/24/2025 | Listing removed | $1,949,000$607/sqft |
Source: MLS PIN #73396350 Report a problem | ||
Public tax history
| Year | Property taxes | Tax assessment |
|---|---|---|
| 2025 | $8,484 +7.7% | $787,700 +5.9% |
| 2024 | $7,876 | $743,700 +5.8% |
| 2023 | $7,876 +3.8% | $702,600 +5.7% |
Find assessor info on the county website
Neighborhood: 02474
Nearby schools
GreatSchools rating
- 8/10Peirce SchoolGrades: K-5Distance: 0.2 mi
- 9/10Ottoson Middle SchoolGrades: 7-8Distance: 0.8 mi
- 10/10Arlington High SchoolGrades: 9-12Distance: 1.4 mi
Schools provided by the listing agent
- Elementary: Pierce
- Middle: Gibbs / Ottoson
- High: Arlington Hs
Source: MLS PIN. This data may not be complete. We recommend contacting the local school district to confirm school assignments for this home.
Get a cash offer in 3 minutes
Find out how much your home could sell for in as little as 3 minutes with a no-obligation cash offer.
Estimated market value$1,771,200
Get a cash offer in 3 minutes
Find out how much your home could sell for in as little as 3 minutes with a no-obligation cash offer.
Estimated market value
$1,771,200

