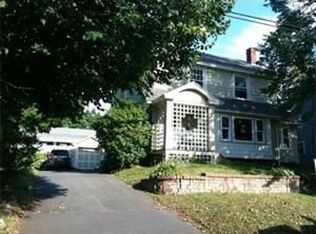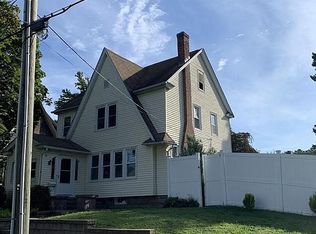Sold for $305,000
$305,000
29 Benz St, Springfield, MA 01118
3beds
1,374sqft
Single Family Residence
Built in 1926
5,001 Square Feet Lot
$315,400 Zestimate®
$222/sqft
$2,374 Estimated rent
Home value
$315,400
$290,000 - $344,000
$2,374/mo
Zestimate® history
Loading...
Owner options
Explore your selling options
What's special
WOW! What an opportunity to move onto a quiet, tree lined street in the highly desirable East Forest Park neighborhood! This three bedroom, 1.5 bathroom Colonial has so much to offer & is waiting for you to move in & add your personal touches. The sunny first floor features a large kitchen, dining room, living room w/ wood burning fireplace & half bath. The dining room & living room showcase gleaming hardwood floors, custom built-ins & the freshly remodeled kitchen offers plenty of storage & counter space. Upstairs you'll find three good sized bedrooms each w/ hardwood floors & a closet as well as a full bathroom & a room perfect for a home office or craft room. The partially finished basement adds to the living space & makes a perfect game room, play room or TV room! Sip your coffee on the enclosed front porch in the morning, & spend evenings enjoying your secluded back yard in this charming, sought-after neighborhood. A newer roof & fresh exterior paint adds to the peace of mind!
Zillow last checked: 8 hours ago
Listing updated: December 17, 2024 at 06:03am
Listed by:
Kelsey Thompson Team 413-206-6411,
Lock and Key Realty Inc. 413-282-8080,
Kelsey Thompson 860-416-5821
Bought with:
Suzanne Moore
Berkshire Hathaway HomeServices Realty Professionals
Source: MLS PIN,MLS#: 73291601
Facts & features
Interior
Bedrooms & bathrooms
- Bedrooms: 3
- Bathrooms: 2
- Full bathrooms: 1
- 1/2 bathrooms: 1
Primary bedroom
- Level: Second
- Area: 168
- Dimensions: 14 x 12
Bedroom 2
- Level: Second
- Area: 121
- Dimensions: 11 x 11
Bedroom 3
- Level: Second
- Area: 108
- Dimensions: 9 x 12
Bathroom 1
- Features: Bathroom - Half
- Level: First
- Area: 10
- Dimensions: 2 x 5
Bathroom 2
- Features: Bathroom - Full, Bathroom - With Tub & Shower
- Level: Second
- Area: 48
- Dimensions: 6 x 8
Dining room
- Features: Closet/Cabinets - Custom Built, Flooring - Hardwood
- Level: First
- Area: 132
- Dimensions: 12 x 11
Family room
- Features: Flooring - Laminate
- Level: Basement
- Area: 240
- Dimensions: 12 x 20
Kitchen
- Level: First
- Area: 162
- Dimensions: 9 x 18
Living room
- Features: Flooring - Hardwood, Decorative Molding
- Level: First
- Area: 391
- Dimensions: 17 x 23
Office
- Features: Flooring - Hardwood
- Level: Second
- Area: 54
- Dimensions: 9 x 6
Heating
- Steam, Natural Gas
Cooling
- None
Appliances
- Included: Range, Dishwasher, Refrigerator
Features
- Home Office, Central Vacuum
- Flooring: Wood, Tile, Laminate, Flooring - Hardwood
- Basement: Full
- Number of fireplaces: 1
- Fireplace features: Living Room
Interior area
- Total structure area: 1,374
- Total interior livable area: 1,374 sqft
Property
Parking
- Total spaces: 4
- Parking features: Detached, Paved Drive, Off Street, Paved
- Garage spaces: 1
- Uncovered spaces: 3
Features
- Patio & porch: Porch - Enclosed
- Exterior features: Porch - Enclosed, Rain Gutters
Lot
- Size: 5,001 sqft
- Features: Gentle Sloping
Details
- Parcel number: S:01300 P:0072,2573634
- Zoning: R1
Construction
Type & style
- Home type: SingleFamily
- Architectural style: Colonial
- Property subtype: Single Family Residence
Materials
- Frame
- Foundation: Block
Condition
- Year built: 1926
Utilities & green energy
- Sewer: Public Sewer
- Water: Public
- Utilities for property: for Electric Range, for Electric Oven
Community & neighborhood
Community
- Community features: Public Transportation, Shopping, Park, Walk/Jog Trails, Golf, Medical Facility, Laundromat, Highway Access, House of Worship, Public School
Location
- Region: Springfield
Other
Other facts
- Listing terms: Contract
Price history
| Date | Event | Price |
|---|---|---|
| 12/16/2024 | Sold | $305,000-1.3%$222/sqft |
Source: MLS PIN #73291601 Report a problem | ||
| 11/14/2024 | Price change | $309,000-3.1%$225/sqft |
Source: MLS PIN #73291601 Report a problem | ||
| 11/1/2024 | Listed for sale | $319,000$232/sqft |
Source: MLS PIN #73291601 Report a problem | ||
| 9/27/2024 | Contingent | $319,000$232/sqft |
Source: MLS PIN #73291601 Report a problem | ||
| 9/18/2024 | Listed for sale | $319,000+85.5%$232/sqft |
Source: MLS PIN #73291601 Report a problem | ||
Public tax history
| Year | Property taxes | Tax assessment |
|---|---|---|
| 2025 | $4,367 +3.1% | $278,500 +5.6% |
| 2024 | $4,237 +2.2% | $263,800 +8.5% |
| 2023 | $4,147 +11.8% | $243,200 +23.5% |
Find assessor info on the county website
Neighborhood: East Forest Park
Nearby schools
GreatSchools rating
- 5/10Frederick Harris Elementary SchoolGrades: PK-5Distance: 0.3 mi
- NALiberty Preparatory AcademyGrades: 9-12Distance: 1.5 mi

Get pre-qualified for a loan
At Zillow Home Loans, we can pre-qualify you in as little as 5 minutes with no impact to your credit score.An equal housing lender. NMLS #10287.

