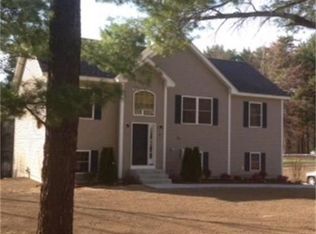Closed
Listed by:
Barry Cogan,
RE/MAX Synergy Cell:603-203-4966
Bought with: Jill & Co. Realty Group - Real Broker NH, LLC
$450,000
29 Benton Road, Hooksett, NH 03106
3beds
1,925sqft
Farm
Built in 1870
2.25 Acres Lot
$459,700 Zestimate®
$234/sqft
$3,303 Estimated rent
Home value
$459,700
$395,000 - $533,000
$3,303/mo
Zestimate® history
Loading...
Owner options
Explore your selling options
What's special
Welcome to 29 Benton Road, Hooksett. *Classic three-bedroom home with two baths. *Beautiful 2.25-acre lot. Spacious eat-in kitchen with updated appliances. *Updated baths. *Efficient mini-split heating and cooling system with oil heat backup. *Municipal water system. * New septic system in 2025. *No maintenance metal roof. *Ample additional storage in basement, shed, and barn. *Please see accompanying floor plan and photos for all that this home has to offer. Showings via Showing Time.
Zillow last checked: 8 hours ago
Listing updated: July 18, 2025 at 08:58am
Listed by:
Barry Cogan,
RE/MAX Synergy Cell:603-203-4966
Bought with:
Britney A McComiskey
Jill & Co. Realty Group - Real Broker NH, LLC
Source: PrimeMLS,MLS#: 5044946
Facts & features
Interior
Bedrooms & bathrooms
- Bedrooms: 3
- Bathrooms: 2
- Full bathrooms: 1
- 3/4 bathrooms: 1
Heating
- Oil, Forced Air, Zoned, Mini Split
Cooling
- Mini Split
Appliances
- Included: Dishwasher, Dryer, Microwave, Gas Range, Refrigerator, Washer, Water Heater
- Laundry: 1st Floor Laundry
Features
- Dining Area, Kitchen/Dining, Primary BR w/ BA, Indoor Storage
- Flooring: Vinyl, Wood
- Windows: Double Pane Windows
- Basement: Bulkhead,Concrete,Daylight,Full,Partially Finished,Exterior Stairs,Interior Stairs,Storage Space,Interior Access,Exterior Entry,Interior Entry
- Attic: Pull Down Stairs
Interior area
- Total structure area: 2,339
- Total interior livable area: 1,925 sqft
- Finished area above ground: 1,365
- Finished area below ground: 560
Property
Parking
- Total spaces: 4
- Parking features: Paved, Driveway, Off Street, Parking Spaces 4
- Has uncovered spaces: Yes
Accessibility
- Accessibility features: 1st Floor Hrd Surfce Flr, Bathroom w/Tub, Hard Surface Flooring, Paved Parking, 1st Floor Laundry
Features
- Levels: Two
- Stories: 2
- Patio & porch: Covered Porch
- Exterior features: Shed, Storage
- Fencing: Partial
- Frontage length: Road frontage: 186
Lot
- Size: 2.25 Acres
- Features: Neighborhood
Details
- Parcel number: HOOKM30B56
- Zoning description: MDR
Construction
Type & style
- Home type: SingleFamily
- Property subtype: Farm
Materials
- Wood Frame, Vinyl Siding
- Foundation: Concrete, Stone
- Roof: Metal
Condition
- New construction: No
- Year built: 1870
Utilities & green energy
- Electric: Circuit Breakers
- Sewer: Leach Field, Private Sewer, Septic Tank
- Utilities for property: Cable, Propane
Community & neighborhood
Location
- Region: Hooksett
Other
Other facts
- Road surface type: Paved
Price history
| Date | Event | Price |
|---|---|---|
| 7/18/2025 | Sold | $450,000$234/sqft |
Source: | ||
| 7/9/2025 | Contingent | $450,000$234/sqft |
Source: | ||
| 6/18/2025 | Price change | $450,000-4.2%$234/sqft |
Source: | ||
| 6/5/2025 | Listed for sale | $469,500+4.3%$244/sqft |
Source: | ||
| 2/21/2025 | Listing removed | $450,000$234/sqft |
Source: | ||
Public tax history
| Year | Property taxes | Tax assessment |
|---|---|---|
| 2024 | $6,438 +6.1% | $379,600 |
| 2023 | $6,066 +9.9% | $379,600 +65.4% |
| 2022 | $5,519 +6.8% | $229,500 |
Find assessor info on the county website
Neighborhood: 03106
Nearby schools
GreatSchools rating
- NAFred C. Underhill SchoolGrades: PK-2Distance: 0.3 mi
- 7/10David R. Cawley Middle SchoolGrades: 6-8Distance: 1.2 mi
- 7/10Hooksett Memorial SchoolGrades: 3-5Distance: 2.1 mi
Schools provided by the listing agent
- Elementary: Fred C. Underhill School
- Middle: David R. Cawley Middle Sch
- High: Pinkerton Academy
- District: Hooksett School District
Source: PrimeMLS. This data may not be complete. We recommend contacting the local school district to confirm school assignments for this home.
Get pre-qualified for a loan
At Zillow Home Loans, we can pre-qualify you in as little as 5 minutes with no impact to your credit score.An equal housing lender. NMLS #10287.
