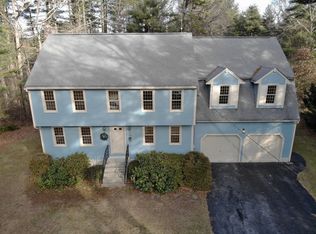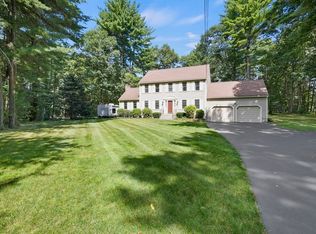OPEN HOUSE Canceled. OFFER ACCEPTED. This house is a gem!! Updated paver walkway and granite stone steps welcomes you to this beautifully maintained 3 bedroom colonial in Mendon! This home features newer hardwood floors in the lower level. Granite countertops and stainless steel appliances with breakfast bar in the eat-in kitchen. Lots of cabinet space and a pantry! Check out the gorgeous stacked stone and granite fireplace in the family room. Enjoy the ambiance without the mess of a wood fireplace. Upstairs bathroom was redone with beautiful marble tile. Two of the bedrooms in this adorable house feature walk-in closets! Gas heat and central air. Enjoy the bonus room in the partially finished basement with extra closet and wall to wall carpet. Don't miss the completely rebuilt over-sized shed with electricity, in the fenced in back yard. It was even used as a barn at one time with two stalls. Check out the lovely landscaping with new flowering trees and shrubs.
This property is off market, which means it's not currently listed for sale or rent on Zillow. This may be different from what's available on other websites or public sources.

