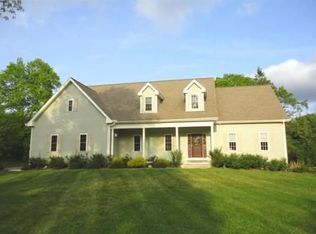Gorgeous colonial half duplex in move-in-condition with 3 bedrooms, 2.5 baths, living, dining, beautiful kitchen, office, finished lower family room, attached garage, rear deck with large yard and shed. Very private, Shows like new construction!
This property is off market, which means it's not currently listed for sale or rent on Zillow. This may be different from what's available on other websites or public sources.
