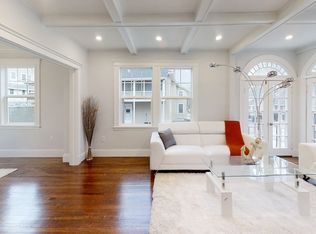Sold for $1,600,000 on 05/30/25
$1,600,000
29 Bellevue Rd, Belmont, MA 02478
3beds
1,808sqft
Single Family Residence
Built in 1920
6,000 Square Feet Lot
$1,568,700 Zestimate®
$885/sqft
$4,089 Estimated rent
Home value
$1,568,700
$1.46M - $1.69M
$4,089/mo
Zestimate® history
Loading...
Owner options
Explore your selling options
What's special
Welcome to 29 Bellevue, a charming brick colonial nestled on a sought-after side street, just moments from all that Belmont has to offer. 1st floor features a spacious living room with original period details, wood burning fireplace & a sunroom wrapped in windows. With direct access to the backyard & patio, this is a perfect place to start & end the day. A thoughtfully renovated chef’s kitchen boasts granite countertops & high-end stainless steel appliances, connecting to an elegant, paneled dining room. 2nd floor offers a generous primary bedroom with dedicated dressing area & ample closet space, two additional bedrooms & renovated family bathroom. 3rd floor offers a flexible bonus space with expansion potential. Finished lower level with full bath. Hardwood floors throughout & updated systems. One-car detached garage & a large, fenced-in yard create the ideal setting for gardening & outdoor entertaining. Enjoy easy access to Cushing Square, top-rated schools, & public transportation.
Zillow last checked: 8 hours ago
Listing updated: May 30, 2025 at 06:50am
Listed by:
Lynn Findlay 617-909-6979,
Coldwell Banker Realty - Belmont 617-484-5300,
Martha Whitten Delaney 617-413-1051
Bought with:
Neran Rohra
Coldwell Banker Realty - Belmont
Source: MLS PIN,MLS#: 73344431
Facts & features
Interior
Bedrooms & bathrooms
- Bedrooms: 3
- Bathrooms: 2
- Full bathrooms: 2
Primary bedroom
- Features: Closet, Closet/Cabinets - Custom Built, Flooring - Hardwood
- Level: Second
- Area: 156
- Dimensions: 13 x 12
Bedroom 2
- Features: Closet, Flooring - Hardwood
- Level: Second
- Area: 130
- Dimensions: 13 x 10
Bedroom 3
- Features: Closet, Flooring - Hardwood
- Level: Second
- Area: 100
- Dimensions: 10 x 10
Primary bathroom
- Features: No
Bathroom 1
- Features: Bathroom - Full, Bathroom - Tiled With Tub & Shower, Remodeled, Lighting - Sconce
- Level: Second
- Area: 42
- Dimensions: 7 x 6
Bathroom 2
- Features: Bathroom - With Shower Stall, Flooring - Stone/Ceramic Tile
- Level: Basement
- Area: 30
- Dimensions: 6 x 5
Dining room
- Features: Flooring - Hardwood, Wainscoting, Lighting - Pendant
- Level: First
- Area: 117
- Dimensions: 13 x 9
Kitchen
- Features: Closet/Cabinets - Custom Built, Flooring - Hardwood, Countertops - Stone/Granite/Solid, Cabinets - Upgraded, Exterior Access, Recessed Lighting, Remodeled, Stainless Steel Appliances, Gas Stove
- Level: First
- Area: 160
- Dimensions: 16 x 10
Living room
- Features: Flooring - Hardwood, Window(s) - Bay/Bow/Box, Wainscoting, Lighting - Sconce
- Level: First
- Area: 250
- Dimensions: 25 x 10
Heating
- Hot Water
Cooling
- Ductless
Appliances
- Laundry: In Basement, Electric Dryer Hookup, Washer Hookup
Features
- Recessed Lighting, Sun Room, Bonus Room, Play Room, Internet Available - Unknown
- Flooring: Wood, Tile, Carpet, Concrete, Flooring - Hardwood, Flooring - Wall to Wall Carpet
- Doors: Storm Door(s)
- Windows: Skylight, Storm Window(s)
- Basement: Full,Partially Finished
- Number of fireplaces: 1
- Fireplace features: Living Room
Interior area
- Total structure area: 1,808
- Total interior livable area: 1,808 sqft
- Finished area above ground: 1,808
- Finished area below ground: 442
Property
Parking
- Total spaces: 3
- Parking features: Detached, Garage Door Opener, Off Street
- Garage spaces: 1
- Uncovered spaces: 2
Accessibility
- Accessibility features: No
Features
- Patio & porch: Patio
- Exterior features: Patio, Garden
- Fencing: Fenced/Enclosed
Lot
- Size: 6,000 sqft
Details
- Parcel number: 356510
- Zoning: RES
Construction
Type & style
- Home type: SingleFamily
- Architectural style: Colonial
- Property subtype: Single Family Residence
Materials
- Foundation: Concrete Perimeter
- Roof: Shingle
Condition
- Year built: 1920
Utilities & green energy
- Electric: Circuit Breakers
- Sewer: Public Sewer
- Water: Public
- Utilities for property: for Gas Range, for Electric Range, for Electric Dryer, Washer Hookup
Community & neighborhood
Community
- Community features: Public Transportation, Shopping, Pool, Tennis Court(s), Park, Golf, Conservation Area, Highway Access, House of Worship, Private School, Public School, T-Station
Location
- Region: Belmont
Price history
| Date | Event | Price |
|---|---|---|
| 5/30/2025 | Sold | $1,600,000+14.4%$885/sqft |
Source: MLS PIN #73344431 Report a problem | ||
| 3/18/2025 | Contingent | $1,399,000$774/sqft |
Source: MLS PIN #73344431 Report a problem | ||
| 3/12/2025 | Listed for sale | $1,399,000+107.3%$774/sqft |
Source: MLS PIN #73344431 Report a problem | ||
| 10/11/2013 | Sold | $675,000$373/sqft |
Source: Public Record Report a problem | ||
Public tax history
| Year | Property taxes | Tax assessment |
|---|---|---|
| 2025 | $15,684 +10.3% | $1,377,000 +2.2% |
| 2024 | $14,224 +0.8% | $1,347,000 +7.3% |
| 2023 | $14,106 +1.9% | $1,255,000 +4.8% |
Find assessor info on the county website
Neighborhood: 02478
Nearby schools
GreatSchools rating
- 8/10Winthrop L Chenery Middle SchoolGrades: 5-8Distance: 0.2 mi
- 10/10Belmont High SchoolGrades: 9-12Distance: 0.7 mi
- 10/10Roger Wellington Elementary SchoolGrades: PK-4Distance: 0.5 mi
Schools provided by the listing agent
- Elementary: Wellington*
- Middle: Cue/Bms
- High: Bhs
Source: MLS PIN. This data may not be complete. We recommend contacting the local school district to confirm school assignments for this home.
Get a cash offer in 3 minutes
Find out how much your home could sell for in as little as 3 minutes with a no-obligation cash offer.
Estimated market value
$1,568,700
Get a cash offer in 3 minutes
Find out how much your home could sell for in as little as 3 minutes with a no-obligation cash offer.
Estimated market value
$1,568,700
