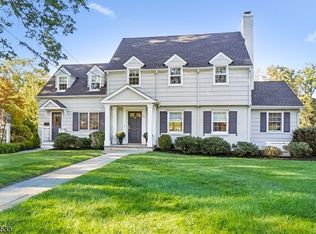
Closed
Street View
$2,295,000
29 Beekman Rd, Summit City, NJ 07901
6beds
5baths
--sqft
Single Family Residence
Built in 1935
0.85 Acres Lot
$2,363,400 Zestimate®
$--/sqft
$6,880 Estimated rent
Home value
$2,363,400
$2.08M - $2.69M
$6,880/mo
Zestimate® history
Loading...
Owner options
Explore your selling options
What's special
Zillow last checked: 11 hours ago
Listing updated: September 08, 2025 at 05:31am
Listed by:
Susan Lemkau 908-277-1398,
Lois Schneider Realtor
Bought with:
Maren Dinsmore
Prominent Properties Sir
Source: GSMLS,MLS#: 3963425
Facts & features
Price history
| Date | Event | Price |
|---|---|---|
| 9/2/2025 | Sold | $2,295,000 |
Source: | ||
| 5/29/2025 | Pending sale | $2,295,000 |
Source: | ||
| 5/15/2025 | Listed for sale | $2,295,000+50.5% |
Source: | ||
| 2/27/2015 | Sold | $1,525,000+88.3% |
Source: | ||
| 8/27/1999 | Sold | $810,000 |
Source: Public Record Report a problem | ||
Public tax history
| Year | Property taxes | Tax assessment |
|---|---|---|
| 2025 | $25,862 | $593,700 |
| 2024 | $25,862 +0.7% | $593,700 |
| 2023 | $25,689 +1% | $593,700 |
Find assessor info on the county website
Neighborhood: 07901
Nearby schools
GreatSchools rating
- NAPrimary Center At WilsonGrades: PK-KDistance: 0.3 mi
- 8/10L C Johnson Summit Middle SchoolGrades: 6-8Distance: 0.8 mi
- 9/10Summit Sr High SchoolGrades: 9-12Distance: 0.3 mi
Get a cash offer in 3 minutes
Find out how much your home could sell for in as little as 3 minutes with a no-obligation cash offer.
Estimated market value$2,363,400
Get a cash offer in 3 minutes
Find out how much your home could sell for in as little as 3 minutes with a no-obligation cash offer.
Estimated market value
$2,363,400