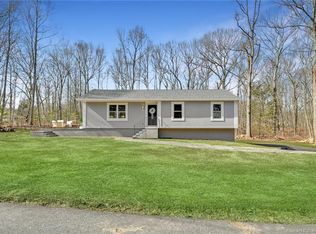Sold for $405,000 on 04/19/24
$405,000
29 Bee Mountain Road, Oxford, CT 06478
3beds
1,488sqft
Single Family Residence
Built in 1965
4.5 Acres Lot
$473,100 Zestimate®
$272/sqft
$3,619 Estimated rent
Home value
$473,100
$445,000 - $506,000
$3,619/mo
Zestimate® history
Loading...
Owner options
Explore your selling options
What's special
Come see this TRULY SPECIAL and sweet home! THIS WELL LOVED HOME has been in the same family since it was built in 1965. This home offers warmth and comfort and is ready for its new family. FEATURING 4.5 ACRES! Beautiful yard, 3 bedrooms (one primary with half bath), living room with wonderful fireplace, Eat in kitchen, HW flooring throughout, and den with high ceilings. Home also features an attached two car garage (with additional storage/attic space above). Enjoy the beautiful snow fall/Summer florals/Foliage from the large windows in the kitchen and living room as well as the french doors on both ends of the den/family room/office. Generator ready. Exterior painted within past two years. Home can also be rented for $2,800/month. HOME NEEDS SOME UPDATING AND TLC. Seller offering a $2,000 credit at closing toward new appliances. Excellent location; ideal for commuters or if you just desire being close to most of Oxford's activities, shops and medical offices, Quarry Walk, etc. Come see; fall in love and make an offer! ***Please be sure to review the attached disclosures and addendums prior to viewing this home***View map and property line. Come see; fall in love and make an offer!
Zillow last checked: 8 hours ago
Listing updated: July 09, 2024 at 08:19pm
Listed by:
Susan Hotchkiss 203-314-7874,
Realty ONE Group Connect 203-590-1111
Bought with:
Michelle Labella, RES.0795626
Stacy Blake Realty LLC
Source: Smart MLS,MLS#: 170604375
Facts & features
Interior
Bedrooms & bathrooms
- Bedrooms: 3
- Bathrooms: 2
- Full bathrooms: 1
- 1/2 bathrooms: 1
Primary bedroom
- Features: Half Bath, Walk-In Closet(s), Hardwood Floor
- Level: Main
Bedroom
- Features: Hardwood Floor
- Level: Main
Bedroom
- Features: Hardwood Floor
- Level: Main
Bathroom
- Level: Main
Den
- Features: Vaulted Ceiling(s), French Doors
- Level: Main
Kitchen
- Features: Bay/Bow Window, Breakfast Bar, Dining Area
- Level: Main
Living room
- Features: Fireplace, Hardwood Floor
- Level: Main
Heating
- Baseboard, Zoned, Oil
Cooling
- Central Air
Appliances
- Included: Allowance, Refrigerator, Washer, Dryer, Water Heater
- Laundry: Lower Level
Features
- Wired for Data
- Doors: French Doors
- Windows: Thermopane Windows
- Basement: Full,Unfinished
- Attic: Pull Down Stairs
- Number of fireplaces: 1
Interior area
- Total structure area: 1,488
- Total interior livable area: 1,488 sqft
- Finished area above ground: 1,488
Property
Parking
- Total spaces: 6
- Parking features: Attached, Garage Door Opener
- Attached garage spaces: 2
Features
- Patio & porch: Patio
- Exterior features: Rain Gutters
Lot
- Size: 4.50 Acres
- Features: Level, Sloped
Details
- Additional structures: Shed(s)
- Parcel number: 1308515
- Zoning: RESA
- Other equipment: Generator Ready
Construction
Type & style
- Home type: SingleFamily
- Architectural style: Ranch
- Property subtype: Single Family Residence
Materials
- Shingle Siding, Cedar
- Foundation: Concrete Perimeter
- Roof: Asphalt
Condition
- New construction: No
- Year built: 1965
Utilities & green energy
- Sewer: Septic Tank
- Water: Well
Green energy
- Energy efficient items: Insulation, Windows
Community & neighborhood
Community
- Community features: Basketball Court, Golf, Lake, Library, Medical Facilities, Park, Shopping/Mall, Tennis Court(s)
Location
- Region: Oxford
- Subdivision: Bee Mountain
Price history
| Date | Event | Price |
|---|---|---|
| 4/19/2024 | Sold | $405,000-3.6%$272/sqft |
Source: | ||
| 3/4/2024 | Pending sale | $420,000+2.5%$282/sqft |
Source: | ||
| 2/16/2024 | Listing removed | -- |
Source: | ||
| 1/3/2024 | Pending sale | $409,900$275/sqft |
Source: | ||
| 12/6/2023 | Listing removed | -- |
Source: | ||
Public tax history
| Year | Property taxes | Tax assessment |
|---|---|---|
| 2025 | $5,374 +6.5% | $268,590 +37.3% |
| 2024 | $5,048 +5.3% | $195,600 |
| 2023 | $4,794 +0.6% | $195,600 |
Find assessor info on the county website
Neighborhood: 06478
Nearby schools
GreatSchools rating
- 8/10Great Oak Elementary SchoolGrades: 3-5Distance: 1.6 mi
- 7/10Oxford Middle SchoolGrades: 6-8Distance: 1.7 mi
- 6/10Oxford High SchoolGrades: 9-12Distance: 2.3 mi
Schools provided by the listing agent
- High: Oxford
Source: Smart MLS. This data may not be complete. We recommend contacting the local school district to confirm school assignments for this home.

Get pre-qualified for a loan
At Zillow Home Loans, we can pre-qualify you in as little as 5 minutes with no impact to your credit score.An equal housing lender. NMLS #10287.
Sell for more on Zillow
Get a free Zillow Showcase℠ listing and you could sell for .
$473,100
2% more+ $9,462
With Zillow Showcase(estimated)
$482,562