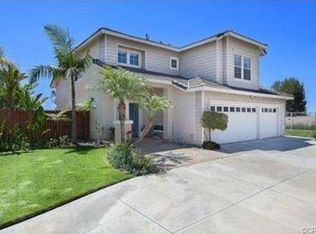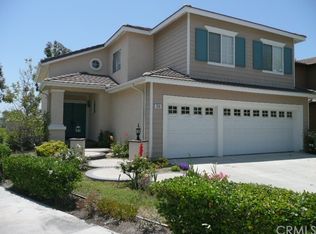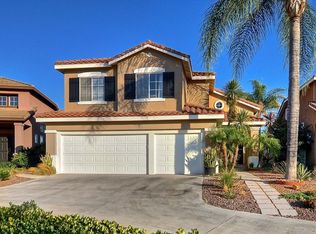Sold for $1,436,000
Listing Provided by:
Lori Loucks DRE #01818471 714-307-3826,
Seven Gables Real Estate
Bought with: Seven Gables Real Estate
$1,436,000
29 Beaulieu Ln, Foothill Ranch, CA 92610
4beds
1,977sqft
Single Family Residence
Built in 1995
4,400 Square Feet Lot
$1,413,900 Zestimate®
$726/sqft
$4,881 Estimated rent
Home value
$1,413,900
$1.30M - $1.54M
$4,881/mo
Zestimate® history
Loading...
Owner options
Explore your selling options
What's special
BACK ON MARKET! BUYERS DID NOT PERFORM! Welcome to 29 Beaulieu Ln, Foothill Ranch. Tucked into a quiet cul-de-sac, this beautifully upgraded home is the peaceful oasis you’ve been looking for! Step inside and you’re met with soaring ceilings and abundant natural light from the many windows, most with plantation shutters. Notice the warm natural stone and wood tile flooring, both beautiful and low-maintenance. Next, stop is the remodeled kitchen, both elegant and functional, with a center island, bar seating, granite counters and a convenient walk-in pantry. High end stainless GE Profile stove, dishwasher and microwave plus a newer Samsung refrigerator. The kitchen opens to the family room, complete with a granite fireplace, custom cabinetry and a door leading to the incredible backyard. Head upstairs to the loft (4th Bedroom), perfect for a study or play area, with a granite dry bar, television and mini fridge. The primary suite captures breathtaking views and features a walk-in closet plus an additional mirrored closet. Its spa-like bathroom is designed for relaxation, with a Jacuzzi tub, dual sinks and a separate shower. With two additional bedrooms and a hall bathroom, the home’s floor plan is super user friendly for all! Thoughtful upgrades continue throughout the home, including high-end Toto Washlet self-cleaning bidet toilets, a Tesla solar system with a Powerwall, a Tesla charger in the three-car garage, and the convenience of an included washer, dryer, and newer refrigerator. Offering privacy and panoramic views, the backyard is designed for effortless entertaining. It features a custom outdoor kitchen with a gourmet pizza oven, FireMagic BBQ, kegerator, sink, fridge, and bar seating. A remote-controlled awning provides shade, while a newly added gazebo provides a gathering place for your family and friends. The yard is maintenance-free with pet-friendly artificial turf and also features planters for a vegetable garden or flowers. Set in the sought-after Lyon Hills community with access to a pool and award-winning schools, this home blends comfort, energy efficiency, and style in a prime Foothill Ranch location. This one won’t last!
Zillow last checked: 8 hours ago
Listing updated: May 09, 2025 at 09:21am
Listing Provided by:
Lori Loucks DRE #01818471 714-307-3826,
Seven Gables Real Estate
Bought with:
Josh Spicer, DRE #02243419
Seven Gables Real Estate
Source: CRMLS,MLS#: OC25042348 Originating MLS: California Regional MLS
Originating MLS: California Regional MLS
Facts & features
Interior
Bedrooms & bathrooms
- Bedrooms: 4
- Bathrooms: 3
- Full bathrooms: 2
- 1/2 bathrooms: 1
- Main level bathrooms: 1
Primary bedroom
- Features: Primary Suite
Bedroom
- Features: All Bedrooms Up
Bathroom
- Features: Bidet, Bathroom Exhaust Fan, Bathtub, Dual Sinks, Granite Counters, Jetted Tub, Separate Shower, Tub Shower, Walk-In Shower
Kitchen
- Features: Granite Counters, Kitchen Island, Kitchen/Family Room Combo
Other
- Features: Walk-In Closet(s)
Heating
- Central
Cooling
- Central Air
Appliances
- Included: Dishwasher, Gas Cooktop, Disposal, Gas Oven, Gas Water Heater, Microwave, Refrigerator, Vented Exhaust Fan, Water To Refrigerator, Dryer, Washer
- Laundry: Laundry Closet
Features
- Breakfast Bar, Ceiling Fan(s), Granite Counters, High Ceilings, Open Floorplan, Recessed Lighting, All Bedrooms Up, Loft, Primary Suite, Walk-In Closet(s)
- Flooring: Tile
- Windows: Double Pane Windows, Plantation Shutters
- Has fireplace: Yes
- Fireplace features: Family Room
- Common walls with other units/homes: No Common Walls
Interior area
- Total interior livable area: 1,977 sqft
Property
Parking
- Total spaces: 3
- Parking features: Direct Access, Driveway, Garage Faces Front, Garage, Garage Door Opener
- Attached garage spaces: 3
Accessibility
- Accessibility features: None
Features
- Levels: Two
- Stories: 2
- Entry location: 1
- Patio & porch: Concrete, Covered, Patio
- Exterior features: Awning(s), Barbecue
- Pool features: Association
- Has spa: Yes
- Spa features: Association
- Fencing: Needs Repair,Wood
- Has view: Yes
- View description: Canyon, Mountain(s), Neighborhood
Lot
- Size: 4,400 sqft
- Features: Cul-De-Sac
Details
- Additional structures: Gazebo
- Parcel number: 60122114
- Special conditions: Standard
Construction
Type & style
- Home type: SingleFamily
- Architectural style: Traditional
- Property subtype: Single Family Residence
Condition
- Updated/Remodeled,Termite Clearance,Turnkey
- New construction: No
- Year built: 1995
Utilities & green energy
- Sewer: Public Sewer
- Water: Public
- Utilities for property: Electricity Available, Natural Gas Available, Water Available
Community & neighborhood
Security
- Security features: Carbon Monoxide Detector(s), Smoke Detector(s)
Community
- Community features: Biking, Gutter(s), Hiking, Park, Storm Drain(s), Street Lights, Suburban, Sidewalks
Location
- Region: Foothill Ranch
- Subdivision: Lyon Hills (Flyh)
HOA & financial
HOA
- Has HOA: Yes
- HOA fee: $110 monthly
- Amenities included: Clubhouse, Barbecue, Picnic Area, Playground, Pool, Spa/Hot Tub
- Association name: Foothill Ranch Maintenance Corp
- Association phone: 800-428-5588
Other
Other facts
- Listing terms: Cash,Cash to New Loan,Conventional
- Road surface type: Paved
Price history
| Date | Event | Price |
|---|---|---|
| 5/8/2025 | Sold | $1,436,000-1%$726/sqft |
Source: | ||
| 4/30/2025 | Pending sale | $1,450,000$733/sqft |
Source: | ||
| 4/24/2025 | Contingent | $1,450,000$733/sqft |
Source: | ||
| 4/18/2025 | Listed for sale | $1,450,000-3.3%$733/sqft |
Source: | ||
| 3/25/2025 | Contingent | $1,499,000$758/sqft |
Source: | ||
Public tax history
| Year | Property taxes | Tax assessment |
|---|---|---|
| 2025 | $9,850 +1.8% | $946,002 +2% |
| 2024 | $9,672 +2.4% | $927,453 +2% |
| 2023 | $9,443 +1.8% | $909,268 +2% |
Find assessor info on the county website
Neighborhood: 92610
Nearby schools
GreatSchools rating
- 7/10Foothill Ranch Elementary SchoolGrades: K-6Distance: 0.5 mi
- 7/10Rancho Santa Margarita Intermediate SchoolGrades: 7-8Distance: 4.7 mi
- 10/10Trabuco Hills High SchoolGrades: 9-12Distance: 2 mi
Schools provided by the listing agent
- Elementary: Foothill Ranch
- Middle: Rancho Santa Margarita
- High: Trabucco Hills
Source: CRMLS. This data may not be complete. We recommend contacting the local school district to confirm school assignments for this home.
Get a cash offer in 3 minutes
Find out how much your home could sell for in as little as 3 minutes with a no-obligation cash offer.
Estimated market value$1,413,900
Get a cash offer in 3 minutes
Find out how much your home could sell for in as little as 3 minutes with a no-obligation cash offer.
Estimated market value
$1,413,900


