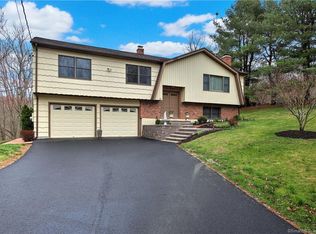Step inside and be surprised with large, sun-drenched rooms and vaulted ceilings in the living room. The open floor plan has a spacious family room with a fireplace and french doors leading to an upgraded, oversized deck. The primary bedroom has a beautifully updated ensuite bath and recent major improvements include a new roof, furnace, AC, and electric fence. Lots of extra storage can be found throughout the home with two large pull down attic spaces, one located above the garage. The newly renovated lower level adds tons of additional space for a home office, game room, gym or playroom. Got teenagers??? In addition to the downstairs great room, there is a separate 4th bedroom space along with a large, full, private bath. Outfitted with extra cabinets and a bonus refrigerator, this home is perfect for multi-generation living, working from home and/or entertaining. Located on over an acre of land, this beautiful home sits back from the road and is perfect for outdoor fun. This is a wonderful opportunity to own in Shelton with lower taxes, good schools, tons of shopping and an ever changing and bustling downtown. Shelton is a beautiful town to enjoy in all seasons where you can pick your own apples, strawberries, blueberries and pumpkins.
This property is off market, which means it's not currently listed for sale or rent on Zillow. This may be different from what's available on other websites or public sources.
