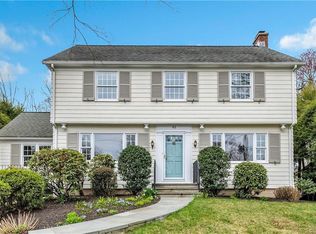Sold for $1,035,000
$1,035,000
29 Bayberry Road, Fairfield, CT 06825
4beds
4,824sqft
Single Family Residence
Built in 1947
0.27 Acres Lot
$1,101,200 Zestimate®
$215/sqft
$5,367 Estimated rent
Home value
$1,101,200
$991,000 - $1.22M
$5,367/mo
Zestimate® history
Loading...
Owner options
Explore your selling options
What's special
Don't miss this rare opportunity to own a stunning home on one of the most beautiful blocks in town. This picture-perfect residence boasts impeccable landscaping and is ideally located within walking distance to top-rated schools, shops, and amenities. Step inside to a modern, open-concept layout featuring a fully updated kitchen with elegant marble countertops, a spacious center island, and high-end appliances. French doors open to a brand-new composite wrap-around deck overlooking your private outdoor oasis - including a large in-ground pool, pool house with TV, Edison string lights, and a stylish outdoor lounge area, perfect for entertaining. Navien hot water and heating system and insulation installed in 2019. This home offers four generously sized bedrooms and 2.5 beautifully updated bathrooms. Enjoy newly refinished hardwood floors throughout and a fully finished basement, offering additional living space for a home theater, gym, or recreation room! This home is turn key!
Zillow last checked: 8 hours ago
Listing updated: September 11, 2025 at 07:51am
Listed by:
Julie Gulbin 914-523-2812,
William Raveis Real Estate 203-255-6841
Bought with:
Pamela Albini, RES.0770202
Coldwell Banker Realty
Source: Smart MLS,MLS#: 24102364
Facts & features
Interior
Bedrooms & bathrooms
- Bedrooms: 4
- Bathrooms: 3
- Full bathrooms: 2
- 1/2 bathrooms: 1
Primary bedroom
- Features: Hardwood Floor
- Level: Upper
Bedroom
- Features: Hardwood Floor
- Level: Upper
Bedroom
- Features: Hardwood Floor
- Level: Upper
Bedroom
- Features: Hardwood Floor
- Level: Upper
Dining room
- Features: Hardwood Floor
- Level: Main
Living room
- Features: Hardwood Floor
- Level: Main
Heating
- Hot Water, Natural Gas
Cooling
- Window Unit(s)
Appliances
- Included: Gas Cooktop, Gas Range, Refrigerator, Dishwasher, Washer, Dryer, Gas Water Heater, Water Heater
Features
- Basement: Full,Finished
- Attic: Walk-up
- Number of fireplaces: 1
Interior area
- Total structure area: 4,824
- Total interior livable area: 4,824 sqft
- Finished area above ground: 3,214
- Finished area below ground: 1,610
Property
Parking
- Total spaces: 4
- Parking features: Detached, Off Street, Driveway, Private
- Garage spaces: 2
- Has uncovered spaces: Yes
Features
- Has private pool: Yes
- Pool features: Vinyl, In Ground
Lot
- Size: 0.27 Acres
- Features: Level
Details
- Parcel number: 120263
- Zoning: R3
Construction
Type & style
- Home type: SingleFamily
- Architectural style: Colonial
- Property subtype: Single Family Residence
Materials
- Vinyl Siding
- Foundation: Concrete Perimeter
- Roof: Asphalt
Condition
- New construction: No
- Year built: 1947
Utilities & green energy
- Sewer: Public Sewer
- Water: Public
Community & neighborhood
Location
- Region: Fairfield
- Subdivision: Stratfield
Price history
| Date | Event | Price |
|---|---|---|
| 9/10/2025 | Sold | $1,035,000-1.3%$215/sqft |
Source: | ||
| 8/1/2025 | Listed for sale | $1,049,000$217/sqft |
Source: | ||
| 7/17/2025 | Pending sale | $1,049,000$217/sqft |
Source: | ||
| 6/20/2025 | Listed for sale | $1,049,000+5%$217/sqft |
Source: | ||
| 9/21/2022 | Listing removed | -- |
Source: | ||
Public tax history
| Year | Property taxes | Tax assessment |
|---|---|---|
| 2025 | $14,150 +1.8% | $498,400 |
| 2024 | $13,905 +1.4% | $498,400 |
| 2023 | $13,711 +17.4% | $498,400 +16.3% |
Find assessor info on the county website
Neighborhood: 06825
Nearby schools
GreatSchools rating
- 7/10Stratfield SchoolGrades: K-5Distance: 0.3 mi
- 7/10Tomlinson Middle SchoolGrades: 6-8Distance: 3.6 mi
- 9/10Fairfield Warde High SchoolGrades: 9-12Distance: 0.7 mi
Schools provided by the listing agent
- Elementary: Stratfield
- High: Fairfield Warde
Source: Smart MLS. This data may not be complete. We recommend contacting the local school district to confirm school assignments for this home.
Get pre-qualified for a loan
At Zillow Home Loans, we can pre-qualify you in as little as 5 minutes with no impact to your credit score.An equal housing lender. NMLS #10287.
Sell for more on Zillow
Get a Zillow Showcase℠ listing at no additional cost and you could sell for .
$1,101,200
2% more+$22,024
With Zillow Showcase(estimated)$1,123,224
