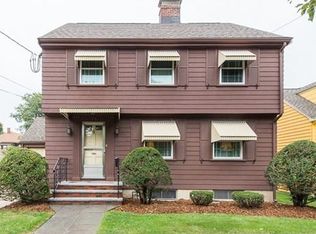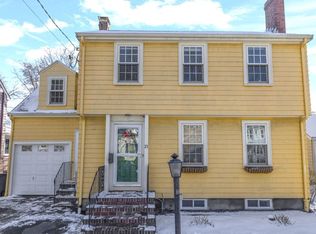Sold for $1,410,000 on 06/01/23
$1,410,000
29 Bates Rd, Arlington, MA 02474
3beds
2,152sqft
Single Family Residence
Built in 1937
6,229 Square Feet Lot
$1,517,700 Zestimate®
$655/sqft
$4,419 Estimated rent
Home value
$1,517,700
$1.43M - $1.62M
$4,419/mo
Zestimate® history
Loading...
Owner options
Explore your selling options
What's special
This remarkable Colonial w/ paver pathway & landscaped grounds welcomes you home! Upon entry, you will discover original character boasts throughout. The updated kitchen provides quartz countertops, backsplash & brand-name appliances. The open concept to the dining room is ideal for entertaining! The formal dining room is filled w/ charm including an original built-in hutch along w/ crown molding. Relax in the living room where the wood burning fireplace is the main feature. French doors lead you to the 4-season sunroom complete w/ a gas stove. You can start or unwind from the day in this tranquil space drenched w/ natural light. Your living area extends down to the basement and upstairs! Level 2 offers the primary bedroom w/ 2 closets plus an oversized walk-in closet. Full bath, 2 adaptable bedrooms & dedicated office space finishes upstairs. With the warm weather on its way, envision yourself in your outdoor oasis featuring an above-ground pool, shed & patio!
Zillow last checked: 8 hours ago
Listing updated: June 02, 2023 at 07:20am
Listed by:
Laura Mason 781-686-3072,
Lamacchia Realty, Inc. 781-786-8080
Bought with:
Emily Forshay Crowley
Senne
Source: MLS PIN,MLS#: 73097763
Facts & features
Interior
Bedrooms & bathrooms
- Bedrooms: 3
- Bathrooms: 2
- Full bathrooms: 1
- 1/2 bathrooms: 1
Primary bedroom
- Features: Ceiling Fan(s), Walk-In Closet(s), Closet, Flooring - Hardwood, Cable Hookup
- Level: Second
- Area: 187
- Dimensions: 11 x 17
Bedroom 2
- Features: Ceiling Fan(s), Closet, Flooring - Hardwood, Cable Hookup
- Level: Second
- Area: 143
- Dimensions: 11 x 13
Bedroom 3
- Features: Ceiling Fan(s), Closet, Flooring - Hardwood, Cable Hookup
- Level: Second
- Area: 88
- Dimensions: 11 x 8
Primary bathroom
- Features: No
Bathroom 1
- Features: Bathroom - Full, Bathroom - With Tub & Shower, Flooring - Stone/Ceramic Tile, Countertops - Stone/Granite/Solid
- Level: Second
- Area: 35
- Dimensions: 7 x 5
Bathroom 2
- Features: Bathroom - Half, Flooring - Stone/Ceramic Tile
- Level: First
- Area: 25
- Dimensions: 5 x 5
Dining room
- Features: Flooring - Hardwood
- Level: First
- Area: 132
- Dimensions: 11 x 12
Family room
- Features: Closet, Flooring - Vinyl, Cable Hookup, Recessed Lighting
- Level: Basement
- Area: 189
- Dimensions: 9 x 21
Kitchen
- Features: Flooring - Hardwood, Flooring - Stone/Ceramic Tile, Countertops - Stone/Granite/Solid, Breakfast Bar / Nook, Recessed Lighting, Stainless Steel Appliances
- Level: First
- Area: 198
- Dimensions: 18 x 11
Living room
- Features: Ceiling Fan(s), Flooring - Hardwood, Cable Hookup
- Level: First
- Area: 253
- Dimensions: 11 x 23
Office
- Features: Flooring - Hardwood, Cable Hookup
- Level: Second
- Area: 56
- Dimensions: 7 x 8
Heating
- Steam, Natural Gas, Fireplace
Cooling
- Window Unit(s)
Appliances
- Laundry: Gas Dryer Hookup, Washer Hookup
Features
- Cable Hookup, Office, Sun Room, Walk-up Attic, Other
- Flooring: Tile, Vinyl, Concrete, Hardwood, Flooring - Hardwood
- Doors: Insulated Doors, Storm Door(s)
- Windows: Screens
- Basement: Partially Finished,Interior Entry
- Number of fireplaces: 1
- Fireplace features: Living Room
Interior area
- Total structure area: 2,152
- Total interior livable area: 2,152 sqft
Property
Parking
- Total spaces: 5
- Parking features: Detached, Off Street, Paved
- Garage spaces: 1
- Uncovered spaces: 4
Features
- Patio & porch: Porch - Enclosed, Patio
- Exterior features: Porch - Enclosed, Patio, Pool - Above Ground, Rain Gutters, Storage, Sprinkler System, Screens, Fenced Yard, Garden, ET Irrigation Controller
- Has private pool: Yes
- Pool features: Above Ground
- Fencing: Fenced
Lot
- Size: 6,229 sqft
- Features: Level, Other
Details
- Foundation area: 0
- Parcel number: M:029.0 B:0002 L:0014,320387
- Zoning: R1
Construction
Type & style
- Home type: SingleFamily
- Architectural style: Garrison
- Property subtype: Single Family Residence
Materials
- Conventional (2x4-2x6)
- Foundation: Concrete Perimeter
- Roof: Shingle
Condition
- Year built: 1937
Utilities & green energy
- Electric: 200+ Amp Service
- Sewer: Public Sewer
- Water: Public
- Utilities for property: for Gas Dryer, Washer Hookup
Green energy
- Energy efficient items: Thermostat
- Water conservation: ET Irrigation Controller
Community & neighborhood
Community
- Community features: Public Transportation, Private School, Public School
Location
- Region: Arlington
- Subdivision: East Arlington
Other
Other facts
- Road surface type: Paved
Price history
| Date | Event | Price |
|---|---|---|
| 6/1/2023 | Sold | $1,410,000+10.2%$655/sqft |
Source: MLS PIN #73097763 Report a problem | ||
| 4/12/2023 | Listed for sale | $1,279,000+178%$594/sqft |
Source: MLS PIN #73097763 Report a problem | ||
| 6/1/2001 | Sold | $460,000+95.7%$214/sqft |
Source: Public Record Report a problem | ||
| 10/27/1995 | Sold | $235,000-6%$109/sqft |
Source: Public Record Report a problem | ||
| 8/12/1988 | Sold | $250,000$116/sqft |
Source: Public Record Report a problem | ||
Public tax history
| Year | Property taxes | Tax assessment |
|---|---|---|
| 2025 | $14,571 +14.7% | $1,352,900 +12.7% |
| 2024 | $12,709 +7.9% | $1,200,100 +14.2% |
| 2023 | $11,782 +3.3% | $1,051,000 +5.3% |
Find assessor info on the county website
Neighborhood: 02474
Nearby schools
GreatSchools rating
- 8/10Hardy Elementary SchoolGrades: K-5Distance: 0.3 mi
- 9/10Ottoson Middle SchoolGrades: 7-8Distance: 1.8 mi
- 10/10Arlington High SchoolGrades: 9-12Distance: 1.1 mi
Schools provided by the listing agent
- Elementary: Thompson
- Middle: Gibbs
- High: Arlington High
Source: MLS PIN. This data may not be complete. We recommend contacting the local school district to confirm school assignments for this home.
Get a cash offer in 3 minutes
Find out how much your home could sell for in as little as 3 minutes with a no-obligation cash offer.
Estimated market value
$1,517,700
Get a cash offer in 3 minutes
Find out how much your home could sell for in as little as 3 minutes with a no-obligation cash offer.
Estimated market value
$1,517,700

