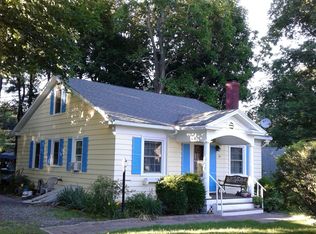Sold for $550,000 on 08/22/25
$550,000
29 Bates Drive, Cheshire, CT 06410
3beds
1,651sqft
Single Family Residence
Built in 1954
0.31 Acres Lot
$559,100 Zestimate®
$333/sqft
$3,321 Estimated rent
Home value
$559,100
$498,000 - $626,000
$3,321/mo
Zestimate® history
Loading...
Owner options
Explore your selling options
What's special
This thoughtfully remodeled three-bedroom, two-bath ranch is move-in ready and waiting for its new owner! Enjoy a stunning new kitchen, modern updated bathrooms, and hardwood floors throughout. Every detail has been carefully considered-from the refreshed screened porch to the practical partially finished basement. The spacious primary suite offers privacy and comfort, while the screened porch extends your living space and invites you to relax in style. Step outside to a welcoming patio, perfect for entertaining or unwinding at the end of the day. Additional highlights include a two-car garage, plenty of storage, and charming curb appeal. Don't miss this turn-key home that blends modern updates with classic comfort! *Agent related to owner
Zillow last checked: 8 hours ago
Listing updated: August 24, 2025 at 05:53pm
Listed by:
Tracy Bonito 203-772-5319,
William Raveis Real Estate 203-453-0391
Bought with:
Andrea M. Viscuso, RES.0800667
Compass Connecticut, LLC
Source: Smart MLS,MLS#: 24112658
Facts & features
Interior
Bedrooms & bathrooms
- Bedrooms: 3
- Bathrooms: 2
- Full bathrooms: 2
Primary bedroom
- Level: Main
- Area: 266.07 Square Feet
- Dimensions: 18.1 x 14.7
Bedroom
- Level: Main
- Area: 159.33 Square Feet
- Dimensions: 14.1 x 11.3
Bedroom
- Level: Main
- Area: 136.85 Square Feet
- Dimensions: 11.9 x 11.5
Kitchen
- Features: Remodeled, Quartz Counters, Hardwood Floor
- Level: Main
- Area: 258.77 Square Feet
- Dimensions: 11.3 x 22.9
Living room
- Level: Main
- Area: 263.35 Square Feet
- Dimensions: 22.9 x 11.5
Other
- Level: Main
- Area: 155.44 Square Feet
- Dimensions: 13.4 x 11.6
Heating
- Heat Pump, Electric
Cooling
- Central Air
Appliances
- Included: Oven/Range, Microwave, Refrigerator, Dishwasher, Electric Water Heater, Water Heater
- Laundry: Lower Level
Features
- Basement: Full
- Attic: Access Via Hatch
- Number of fireplaces: 1
Interior area
- Total structure area: 1,651
- Total interior livable area: 1,651 sqft
- Finished area above ground: 1,386
- Finished area below ground: 265
Property
Parking
- Total spaces: 2
- Parking features: Attached
- Attached garage spaces: 2
Lot
- Size: 0.31 Acres
- Features: Landscaped
Details
- Parcel number: 2341660
- Zoning: R-20
Construction
Type & style
- Home type: SingleFamily
- Architectural style: Ranch
- Property subtype: Single Family Residence
Materials
- Vinyl Siding
- Foundation: Block
- Roof: Asphalt
Condition
- New construction: No
- Year built: 1954
Utilities & green energy
- Sewer: Public Sewer
- Water: Public
Community & neighborhood
Location
- Region: Cheshire
Price history
| Date | Event | Price |
|---|---|---|
| 8/22/2025 | Sold | $550,000+12.3%$333/sqft |
Source: | ||
| 8/19/2025 | Listed for sale | $489,900$297/sqft |
Source: | ||
| 7/21/2025 | Pending sale | $489,900$297/sqft |
Source: | ||
| 7/19/2025 | Listed for sale | $489,900+78.1%$297/sqft |
Source: | ||
| 4/2/2025 | Sold | $275,000$167/sqft |
Source: Public Record | ||
Public tax history
| Year | Property taxes | Tax assessment |
|---|---|---|
| 2025 | $6,504 +8.3% | $218,680 |
| 2024 | $6,005 +17% | $218,680 +49.5% |
| 2023 | $5,133 +2.3% | $146,280 |
Find assessor info on the county website
Neighborhood: 06410
Nearby schools
GreatSchools rating
- 9/10Norton SchoolGrades: K-6Distance: 1 mi
- 7/10Dodd Middle SchoolGrades: 7-8Distance: 3 mi
- 9/10Cheshire High SchoolGrades: 9-12Distance: 1.5 mi

Get pre-qualified for a loan
At Zillow Home Loans, we can pre-qualify you in as little as 5 minutes with no impact to your credit score.An equal housing lender. NMLS #10287.
Sell for more on Zillow
Get a free Zillow Showcase℠ listing and you could sell for .
$559,100
2% more+ $11,182
With Zillow Showcase(estimated)
$570,282