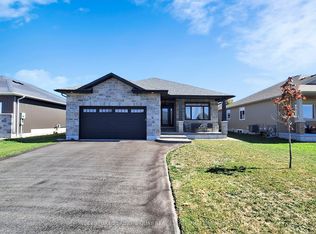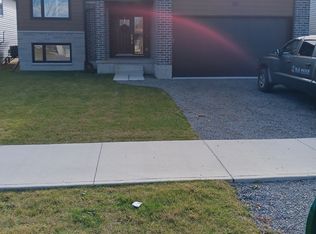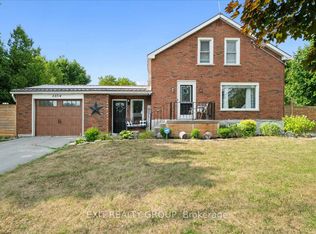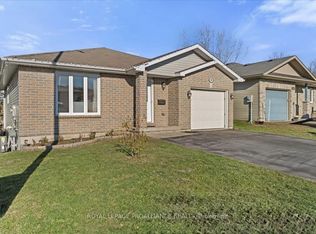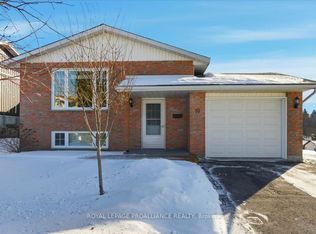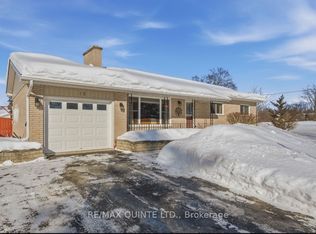Welcome to this beautifully maintained 3-bedroom, 1-bath bungalow that combines cozy charm with modern convenience. From the moment you arrive, you'll appreciate the curb appeal and the inviting atmosphere this home offers. Step inside through the welcoming foyer and into the bright and spacious living room, where a stunning bay window floods the space with natural light creating a warm and cheerful setting for relaxing or hosting guests. The open-concept kitchen and dining area boast a functional layout with ample cabinetry and a seamless flow that makes everyday living and entertaining a breeze. The main floor features a generously sized primary bedroom, a comfortable second bedroom, and a well-appointed 4-piece bathroom with timeless finishes. Downstairs, the fully finished lower level offers exceptional additional living space, including a large rec room with a cozy natural gas fireplace, a third bedroom perfect for guests or a home office, a utility room with laundry, and a spacious storage room for all your seasonal items and extras. Step outside and enjoy your own private retreat - featuring a detached 2-car garage, a sparkling 15' x 30' above-ground pool, and a fabulous two-tiered deck complete with a charming gazebo and relaxing hot tub. The expansive backyard is ideal for outdoor dining, entertaining, or simply soaking up the sun, and includes a handy storage shed for added convenience. This delightful home is the perfect blend of comfort, space, and outdoor enjoyment truly a place you'll be proud to call home.
For sale
C$575,000
29 Barry Rd, Quinte West, ON K8V 5P4
3beds
1baths
Single Family Residence
Built in ----
0.33 Square Feet Lot
$-- Zestimate®
C$--/sqft
C$-- HOA
What's special
Curb appealAmple cabinetryGenerously sized primary bedroomUtility room with laundrySpacious storage roomFabulous two-tiered deckCharming gazebo
- 46 days |
- 8 |
- 1 |
Zillow last checked: 8 hours ago
Listing updated: December 31, 2025 at 09:19am
Listed by:
EXIT REALTY GROUP
Source: TRREB,MLS®#: X12654088 Originating MLS®#: Central Lakes Association of REALTORS
Originating MLS®#: Central Lakes Association of REALTORS
Facts & features
Interior
Bedrooms & bathrooms
- Bedrooms: 3
- Bathrooms: 1
Primary bedroom
- Level: Ground
- Dimensions: 5.37 x 3.49
Bedroom 2
- Level: Ground
- Dimensions: 3.81 x 2.77
Bedroom 3
- Level: Basement
- Dimensions: 2.57 x 3.3
Bathroom
- Level: Ground
- Dimensions: 1.5 x 2.46
Dining room
- Level: Ground
- Dimensions: 2.35 x 3.52
Kitchen
- Level: Ground
- Dimensions: 3.56 x 2.46
Living room
- Level: Ground
- Dimensions: 5.63 x 3.51
Other
- Level: Basement
- Dimensions: 2.69 x 2.56
Recreation
- Level: Basement
- Dimensions: 8.21 x 7
Utility room
- Level: Basement
- Dimensions: 6.74 x 3.44
Heating
- Forced Air, Gas
Cooling
- Central Air
Appliances
- Included: Water Heater Owned, Water Softener
Features
- Central Vacuum, Storage
- Basement: Finished
- Has fireplace: Yes
- Fireplace features: Natural Gas
Interior area
- Living area range: 700-1100 null
Video & virtual tour
Property
Parking
- Total spaces: 10
- Parking features: Private, Garage Door Opener
- Has garage: Yes
Features
- Patio & porch: Deck, Patio
- Exterior features: Privacy, Year Round Living
- Has private pool: Yes
- Pool features: Above Ground
- Has spa: Yes
- Spa features: Hot Tub
- Has view: Yes
- View description: Trees/Woods
Lot
- Size: 0.33 Square Feet
- Features: Hospital, Park, Place Of Worship, Public Transit, Rec./Commun.Centre, School
- Topography: Level
Details
- Additional structures: Fence - Partial, Garden Shed, Gazebo, Other
- Parcel number: 511750228
Construction
Type & style
- Home type: SingleFamily
- Architectural style: Bungalow
- Property subtype: Single Family Residence
Materials
- Brick
- Foundation: Block
- Roof: Metal
Utilities & green energy
- Sewer: Septic
- Water: Dug Well
- Utilities for property: Cable Available, Cell Services, Electricity Connected, Garbage Pickup, Internet High Speed, Natural Gas, Recycling Pickup, Phone Available, Transit Services
Community & HOA
Community
- Security: None
Location
- Region: Quinte West
Financial & listing details
- Annual tax amount: C$2,811
- Date on market: 12/31/2025
EXIT REALTY GROUP
By pressing Contact Agent, you agree that the real estate professional identified above may call/text you about your search, which may involve use of automated means and pre-recorded/artificial voices. You don't need to consent as a condition of buying any property, goods, or services. Message/data rates may apply. You also agree to our Terms of Use. Zillow does not endorse any real estate professionals. We may share information about your recent and future site activity with your agent to help them understand what you're looking for in a home.
Price history
Price history
Price history is unavailable.
Public tax history
Public tax history
Tax history is unavailable.Climate risks
Neighborhood: K8V
Nearby schools
GreatSchools rating
No schools nearby
We couldn't find any schools near this home.
- Loading
