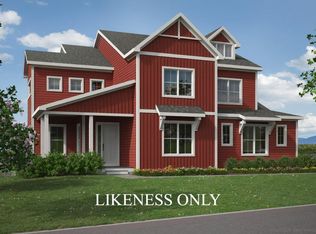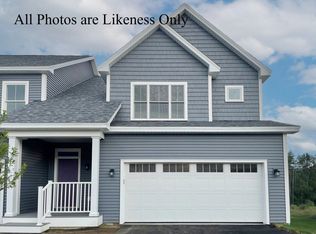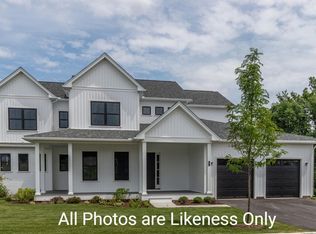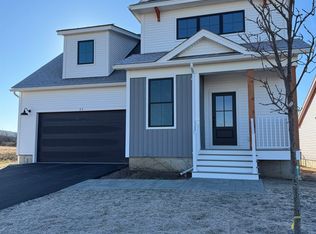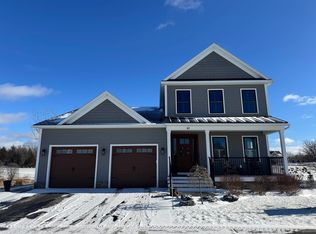Enjoy sweeping, panoramic Green Mountain views from your luxurious new 3,484 sq. ft. Equinox model home at Hillside East. Thoughtfully designed, this stunning home features 4 bedrooms and 3 1/2 bathrooms, a chef’s kitchen, hardwood floors, heat pumps, air conditioning, and elegant quartz countertops. The expansive walls of windows and soaring ceilings create a bright, open atmosphere, while a spacious deck offers breathtaking views of Camel’s Hump and Mount Mansfield. Equinox’s open floor plan is ideal for active households, with soaring vaulted ceilings and 10-foot ceilings on the first floor and 9-foot ceilings on the second floor, creating a spacious and airy atmosphere. The chef’s kitchen features a large center island, premium finishes and appliances, and an adjacent morning kitchen for additional workspace and storage. A first-floor guest suite provides privacy and convenience, while the second-floor primary suite is a serene retreat, complete with a spa-inspired bathroom, expansive walk-in closet, and direct access to a spacious loft area. Enjoy seamless indoor-outdoor living with a wraparound deck and a walkout lower level, offering endless possibilities for entertaining or creating a signature custom space. Additional highlights include multiple walk-in closets, a 3-car garage, and premium standard features such as hardwood and tile flooring, Marvin windows, and an electric fireplace. UNDER RESERVATION, OTHER LOTS AVAILABLE.
Pending
Listed by:
Lipkin Audette Team,
Coldwell Banker Hickok and Boardman Off:802-863-1500
$1,204,163
29 Barn Road, South Burlington, VT 05403
4beds
3,484sqft
Est.:
Single Family Residence
Built in 2025
4,356 Square Feet Lot
$-- Zestimate®
$346/sqft
$-- HOA
What's special
Electric fireplacePanoramic green mountain viewsWraparound deckSoaring ceilingsSpacious deckVaulted ceilingsHardwood floors
- 411 days |
- 31 |
- 1 |
Zillow last checked: 8 hours ago
Listing updated: July 28, 2025 at 07:39am
Listed by:
Lipkin Audette Team,
Coldwell Banker Hickok and Boardman Off:802-863-1500
Source: PrimeMLS,MLS#: 5023926
Facts & features
Interior
Bedrooms & bathrooms
- Bedrooms: 4
- Bathrooms: 4
- Full bathrooms: 3
- 1/2 bathrooms: 1
Heating
- Solar, Electric, Heat Pump
Cooling
- Central Air
Appliances
- Included: ENERGY STAR Qualified Dishwasher, Microwave, ENERGY STAR Qualified Refrigerator, Electric Stove, Heat Pump Water Heater
- Laundry: Laundry Hook-ups, 1st Floor Laundry
Features
- Bar, Kitchen Island, Enrgy Rtd Lite Fixture(s), Primary BR w/ BA, Indoor Storage, Walk-In Closet(s)
- Flooring: Hardwood, Tile
- Basement: Daylight,Unfinished,Walkout,Walk-Out Access
- Number of fireplaces: 1
- Fireplace features: 1 Fireplace
Interior area
- Total structure area: 5,235
- Total interior livable area: 3,484 sqft
- Finished area above ground: 3,484
- Finished area below ground: 0
Property
Parking
- Total spaces: 3
- Parking features: Paved, Auto Open, Direct Entry, Attached
- Garage spaces: 3
Features
- Levels: Two,Walkout Lower Level
- Stories: 2
- Patio & porch: Covered Porch
- Exterior features: Deck, Garden
- Has view: Yes
- View description: Mountain(s)
Lot
- Size: 4,356 Square Feet
- Features: Alternative Lots Avail, Alternative Styles Avail, Landscaped, Subdivided, Trail/Near Trail, Views, Walking Trails
Details
- Zoning description: Residential
Construction
Type & style
- Home type: SingleFamily
- Architectural style: Craftsman
- Property subtype: Single Family Residence
Materials
- Green Features -See Rmrks, Wood Frame, Vinyl Siding
- Foundation: Poured Concrete
- Roof: Architectural Shingle
Condition
- New construction: Yes
- Year built: 2025
Utilities & green energy
- Electric: 200+ Amp Service, Circuit Breakers, Other, Ready for Renewables, Pre-Wired for Renewables, Energy Storage Device
- Sewer: Public Sewer
- Utilities for property: Cable Available
Green energy
- Green verification: Zero Energy Ready Home
- Energy efficient items: Appliances, Doors, HVAC, Insulation, Lighting, Water Heater, Windows
- Energy generation: Solar
- Indoor air quality: Ventilation
- Water conservation: Low-Flow Fixtures
Community & HOA
Community
- Security: Carbon Monoxide Detector(s), HW/Batt Smoke Detector
- Subdivision: Hillside at O'Brien Farm
HOA
- Amenities included: Playground, Landscaping, Common Acreage, Snow Removal, Trash Removal
- Services included: Maintenance Grounds, Plowing, Trash
- Additional fee info: Fee: $215.75
Location
- Region: South Burlington
Financial & listing details
- Price per square foot: $346/sqft
- Date on market: 12/5/2024
- Road surface type: Paved
Estimated market value
Not available
Estimated sales range
Not available
Not available
Price history
Price history
| Date | Event | Price |
|---|---|---|
| 7/28/2025 | Contingent | $1,204,163$346/sqft |
Source: | ||
| 5/12/2025 | Price change | $1,204,163+0.3%$346/sqft |
Source: | ||
| 12/5/2024 | Listed for sale | $1,200,000$344/sqft |
Source: | ||
Public tax history
Public tax history
Tax history is unavailable.BuyAbility℠ payment
Est. payment
$6,475/mo
Principal & interest
$4669
Property taxes
$1385
Home insurance
$421
Climate risks
Neighborhood: 05403
Nearby schools
GreatSchools rating
- 9/10Chamberlin SchoolGrades: PK-5Distance: 1.4 mi
- 7/10Frederick H. Tuttle Middle SchoolGrades: 6-8Distance: 1.2 mi
- 10/10South Burlington High SchoolGrades: 9-12Distance: 1.2 mi
Schools provided by the listing agent
- Elementary: Chamberlin School
- Middle: Frederick H. Tuttle Middle Sch
- High: South Burlington High School
- District: South Burlington Sch Distict
Source: PrimeMLS. This data may not be complete. We recommend contacting the local school district to confirm school assignments for this home.
- Loading
