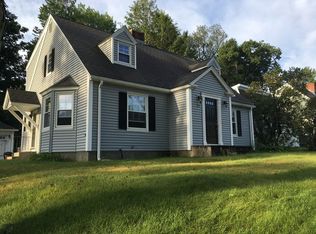Sold for $585,000 on 10/31/25
$585,000
29 Bailey St, Worcester, MA 01602
4beds
2,306sqft
Single Family Residence
Built in 1941
10,000 Square Feet Lot
$587,400 Zestimate®
$254/sqft
$3,131 Estimated rent
Home value
$587,400
$546,000 - $634,000
$3,131/mo
Zestimate® history
Loading...
Owner options
Explore your selling options
What's special
Stunning Colonial w/open floor plan & beautiful hardwoods throughout located in desirable West Tatnuck where spaces blend seamlessly to create an environment of both comfort & style. The kitchen features beautiful white cabinets, granite countertops w/backsplash, peninsula/bar for gathering, SS appliances, also featuring recessed, pendant & undercounter lighting creating a charming ambiance.The1st flr includes liv & din area, fam rm, 1/2 bath w/laundry w/potential for a 2nd bthrm. Upstairs offers a spacious primary bed w/walk-up attic, 2 other bdrms, full bath w/glass doors & custom vanity. The fin bsmt adds bonus living space. Additional highlights include central AC, & high efficiency boiler. Expanded deck, elegant outdoor lighting, multiple outdoor outlets installed, beautifully landscaped grounds, firepit, shed, New driveway, 4 prk spaces, that create a warm, inviting atmosphere. This is one you can not afford to miss. Open House Sat. 9/13 11am-2pm, Sun. 9/14 12pm-3pm
Zillow last checked: 8 hours ago
Listing updated: November 04, 2025 at 09:03am
Listed by:
Yenifer Sifontes 617-620-6809,
Weichert REALTORS®, Hope & Associates 508-795-3885,
Yenifer Sifontes 617-620-6809
Bought with:
James Ta
Castinetti Realty Group
Source: MLS PIN,MLS#: 73428377
Facts & features
Interior
Bedrooms & bathrooms
- Bedrooms: 4
- Bathrooms: 2
- Full bathrooms: 1
- 1/2 bathrooms: 1
Primary bedroom
- Features: Closet, Flooring - Hardwood, Attic Access, Recessed Lighting
- Area: 228
- Dimensions: 19 x 12
Bedroom 2
- Features: Closet, Recessed Lighting
- Area: 100
- Dimensions: 10 x 10
Bedroom 3
- Features: Closet, Recessed Lighting
- Area: 132
- Dimensions: 12 x 11
Primary bathroom
- Features: Yes
Bathroom 1
- Features: Bathroom - Full, Bathroom - With Tub & Shower, Ceiling Fan(s), Flooring - Hardwood, Window(s) - Bay/Bow/Box, Recessed Lighting
- Area: 70
- Dimensions: 10 x 7
Bathroom 2
- Features: Bathroom - Half, Dryer Hookup - Electric, Washer Hookup
- Area: 40
- Dimensions: 5 x 8
Dining room
- Features: Flooring - Hardwood
- Area: 327.5
- Dimensions: 21.83 x 15
Family room
- Features: Flooring - Hardwood
- Area: 169
- Dimensions: 13 x 13
Kitchen
- Features: Flooring - Hardwood, Dining Area, Countertops - Stone/Granite/Solid, Breakfast Bar / Nook, Cabinets - Upgraded, Open Floorplan, Recessed Lighting, Stainless Steel Appliances, Gas Stove, Peninsula
- Area: 170
- Dimensions: 17 x 10
Living room
- Features: Flooring - Hardwood, Recessed Lighting
- Area: 228
- Dimensions: 19 x 12
Heating
- Forced Air
Cooling
- Central Air
Appliances
- Laundry: Dryer Hookup - Dual, Washer Hookup, Sink, Gas Dryer Hookup, Electric Dryer Hookup
Features
- Closet, Walk-up Attic
- Flooring: Vinyl, Hardwood, Flooring - Vinyl
- Doors: Storm Door(s)
- Windows: Insulated Windows
- Basement: Full
- Has fireplace: No
Interior area
- Total structure area: 2,306
- Total interior livable area: 2,306 sqft
- Finished area above ground: 1,706
- Finished area below ground: 600
Property
Parking
- Total spaces: 4
- Parking features: Paved Drive, Paved
- Uncovered spaces: 4
Features
- Patio & porch: Porch, Deck - Composite, Patio
- Exterior features: Porch, Deck - Composite, Patio, Rain Gutters, Storage, Professional Landscaping, Decorative Lighting, Other
- Frontage length: 100.00
Lot
- Size: 10,000 sqft
- Features: Level
Details
- Foundation area: 912
- Parcel number: M:47 B:014 L:00005,1802690
- Zoning: RS-7
Construction
Type & style
- Home type: SingleFamily
- Architectural style: Colonial
- Property subtype: Single Family Residence
Materials
- Frame
- Foundation: Block, Stone
- Roof: Shingle
Condition
- Year built: 1941
Utilities & green energy
- Electric: 110 Volts, 220 Volts, Circuit Breakers, 200+ Amp Service
- Sewer: Public Sewer
- Water: Public
- Utilities for property: for Gas Range, for Electric Range, for Gas Oven, for Electric Oven, for Gas Dryer, for Electric Dryer, Washer Hookup
Community & neighborhood
Security
- Security features: Security System
Community
- Community features: Public Transportation, Park, Public School, Other
Location
- Region: Worcester
Price history
| Date | Event | Price |
|---|---|---|
| 10/31/2025 | Sold | $585,000+2.8%$254/sqft |
Source: MLS PIN #73428377 | ||
| 9/10/2025 | Listed for sale | $569,000+67.4%$247/sqft |
Source: MLS PIN #73428377 | ||
| 9/30/2019 | Sold | $340,000+3.1%$147/sqft |
Source: Public Record | ||
| 8/16/2019 | Listed for sale | $329,900+40.4%$143/sqft |
Source: Quinsigamond Realty #72550834 | ||
| 1/27/2006 | Sold | $235,000+42.5%$102/sqft |
Source: Public Record | ||
Public tax history
| Year | Property taxes | Tax assessment |
|---|---|---|
| 2025 | $6,145 +2.3% | $465,900 +6.6% |
| 2024 | $6,009 +3.9% | $437,000 +8.3% |
| 2023 | $5,785 +8% | $403,400 +14.6% |
Find assessor info on the county website
Neighborhood: 01602
Nearby schools
GreatSchools rating
- 7/10West Tatnuck SchoolGrades: PK-6Distance: 0.4 mi
- 2/10Forest Grove Middle SchoolGrades: 7-8Distance: 3.2 mi
- 3/10Doherty Memorial High SchoolGrades: 9-12Distance: 2.9 mi
Schools provided by the listing agent
- High: Doherty Memorial High School
Source: MLS PIN. This data may not be complete. We recommend contacting the local school district to confirm school assignments for this home.
Get a cash offer in 3 minutes
Find out how much your home could sell for in as little as 3 minutes with a no-obligation cash offer.
Estimated market value
$587,400
Get a cash offer in 3 minutes
Find out how much your home could sell for in as little as 3 minutes with a no-obligation cash offer.
Estimated market value
$587,400
