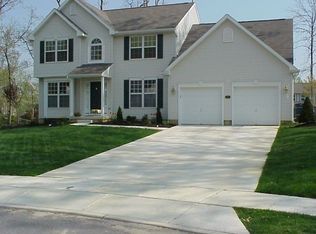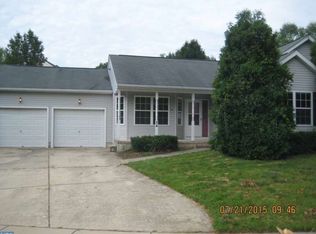If you are thinking about the comfort and convenience of one story living ? take the time to look at this very well maintained home in an extremely nice location! Offers so much beginning with a greatroom with vaulted ceiling, skylights, and very attractive fireplace! Greatroom leads to the kitchen which boasts nice cabinetry, center island with cabinets, an eating area complete with doors to sunporch and great view of the woods behind the home! AND you'll really like having the MBR conveniently located on same side of the home as the kitchen and sunporch with a doorway to the sunporch & woods which makes you feel like you are in your own world! Owner has transformed the sunporch with sliding windows & doors so it gives lots of viewing area but also a nice feeling of privacy thanks to all the trees in your own backyard! The diningroom with its large window area sits to the left of the foyer entry and the other bedrooms and hall bath are to the right of the foyer ? apart from the MBR. Very nice layout! (And keep in mind that you have the option of making the diningroom your livingroom and using the large great room as a diningroom ? your choice!) And besides all that the main living area has to offer the lower level offers a true walk out basement! It begins with the finished portion which has the familyroom with doors to the patio & wooded area PLUS an extremely LARGE storage section that can also be finished as a recreation room + storage area with enough space for everything !! Home sits on a nice size lot which slopes in the back (already complete with a drain system) and it really does make you feel like you are in your own world! Make an appointment today to see this charming home ? you'll be glad you did!!
This property is off market, which means it's not currently listed for sale or rent on Zillow. This may be different from what's available on other websites or public sources.


