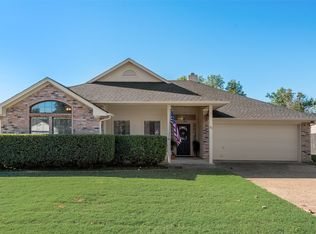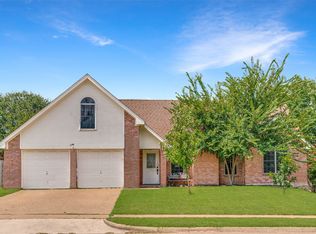Sold on 05/23/25
Price Unknown
29 Atlantic Ave, Midlothian, TX 76065
3beds
1,368sqft
Single Family Residence
Built in 1997
7,971.48 Square Feet Lot
$319,700 Zestimate®
$--/sqft
$2,296 Estimated rent
Home value
$319,700
$294,000 - $345,000
$2,296/mo
Zestimate® history
Loading...
Owner options
Explore your selling options
What's special
Step into this delightful starter home ideal for those who love to entertain or simply unwind by the pool. The welcoming layout features a stylish kitchen with a view of the sparkling pool, perfect for inspiring your inner chef. Picture sunny days spent lounging poolside or hosting unforgettable get-togethers with family and friends.
Nestled in a family friendly neighborhood with highly rated schools just minutes away, this home offers the perfect balance of comfort and convenience. Enjoy nearby parks and the natural beauty of Joe Pool Lake, just a short drive away making outdoor adventures easy and accessible.
Whether you're a first-time buyer or searching for a cozy family retreat, this home offers the space and charm to create lasting memories. Don’t miss your opportunity to call it yours!
Zillow last checked: 8 hours ago
Listing updated: June 19, 2025 at 07:39pm
Listed by:
Lisbeth Arias 0731210 214-284-6717,
Cedar Creek Lake Real Estate 469-939-5554,
Hilary Leal 0833964 682-999-5290,
Cedar Creek Lake Real Estate
Bought with:
Landen Miller
CENTURY 21 Judge Fite Co.
Source: NTREIS,MLS#: 20912483
Facts & features
Interior
Bedrooms & bathrooms
- Bedrooms: 3
- Bathrooms: 2
- Full bathrooms: 2
Primary bedroom
- Features: Ceiling Fan(s), Sitting Area in Primary, Walk-In Closet(s)
- Level: First
- Dimensions: 14 x 21
Bedroom
- Features: Ceiling Fan(s)
- Level: First
- Dimensions: 12 x 10
Living room
- Level: First
- Dimensions: 0 x 0
Heating
- Central
Cooling
- Central Air
Appliances
- Included: Dishwasher, Electric Range, Disposal
Features
- High Speed Internet, Cable TV
- Flooring: Ceramic Tile, Laminate
- Has basement: No
- Number of fireplaces: 1
- Fireplace features: Wood Burning
Interior area
- Total interior livable area: 1,368 sqft
Property
Parking
- Total spaces: 2
- Parking features: Concrete, Driveway, Garage, Open
- Attached garage spaces: 2
- Has uncovered spaces: Yes
Features
- Levels: One
- Stories: 1
- Patio & porch: Covered
- Pool features: In Ground, Pool
- Fencing: Back Yard,Wood
Lot
- Size: 7,971 sqft
- Features: Acreage
Details
- Additional structures: Shed(s)
- Parcel number: 204538
Construction
Type & style
- Home type: SingleFamily
- Architectural style: Traditional,Detached
- Property subtype: Single Family Residence
Materials
- Brick
- Foundation: Slab
- Roof: Composition
Condition
- Year built: 1997
Utilities & green energy
- Sewer: Public Sewer
- Water: Public
- Utilities for property: Sewer Available, Water Available, Cable Available
Community & neighborhood
Community
- Community features: Curbs
Location
- Region: Midlothian
- Subdivision: Park Place East Ph IV
Other
Other facts
- Listing terms: Cash,Conventional,FHA,VA Loan
Price history
| Date | Event | Price |
|---|---|---|
| 5/23/2025 | Sold | -- |
Source: NTREIS #20912483 | ||
| 5/22/2025 | Pending sale | $314,900$230/sqft |
Source: NTREIS #20912483 | ||
| 5/3/2025 | Contingent | $314,900$230/sqft |
Source: NTREIS #20912483 | ||
| 4/24/2025 | Listed for sale | $314,900-1.4%$230/sqft |
Source: NTREIS #20912483 | ||
| 1/2/2025 | Listing removed | $319,500$234/sqft |
Source: NTREIS #20733106 | ||
Public tax history
| Year | Property taxes | Tax assessment |
|---|---|---|
| 2025 | -- | $283,458 +10% |
| 2024 | $3,423 +9.8% | $257,689 +10% |
| 2023 | $3,118 -21.3% | $234,263 +10% |
Find assessor info on the county website
Neighborhood: Park Place East
Nearby schools
GreatSchools rating
- 8/10T E Baxter Elementary SchoolGrades: PK-5Distance: 0.2 mi
- 5/10Frank Seale Middle SchoolGrades: 6-8Distance: 1.8 mi
- 8/10Midlothian Heritage High SchoolGrades: 9-12Distance: 1.1 mi
Schools provided by the listing agent
- Elementary: Baxter
- Middle: Walnut Grove
- High: Midlothian
- District: Midlothian ISD
Source: NTREIS. This data may not be complete. We recommend contacting the local school district to confirm school assignments for this home.
Get a cash offer in 3 minutes
Find out how much your home could sell for in as little as 3 minutes with a no-obligation cash offer.
Estimated market value
$319,700
Get a cash offer in 3 minutes
Find out how much your home could sell for in as little as 3 minutes with a no-obligation cash offer.
Estimated market value
$319,700


